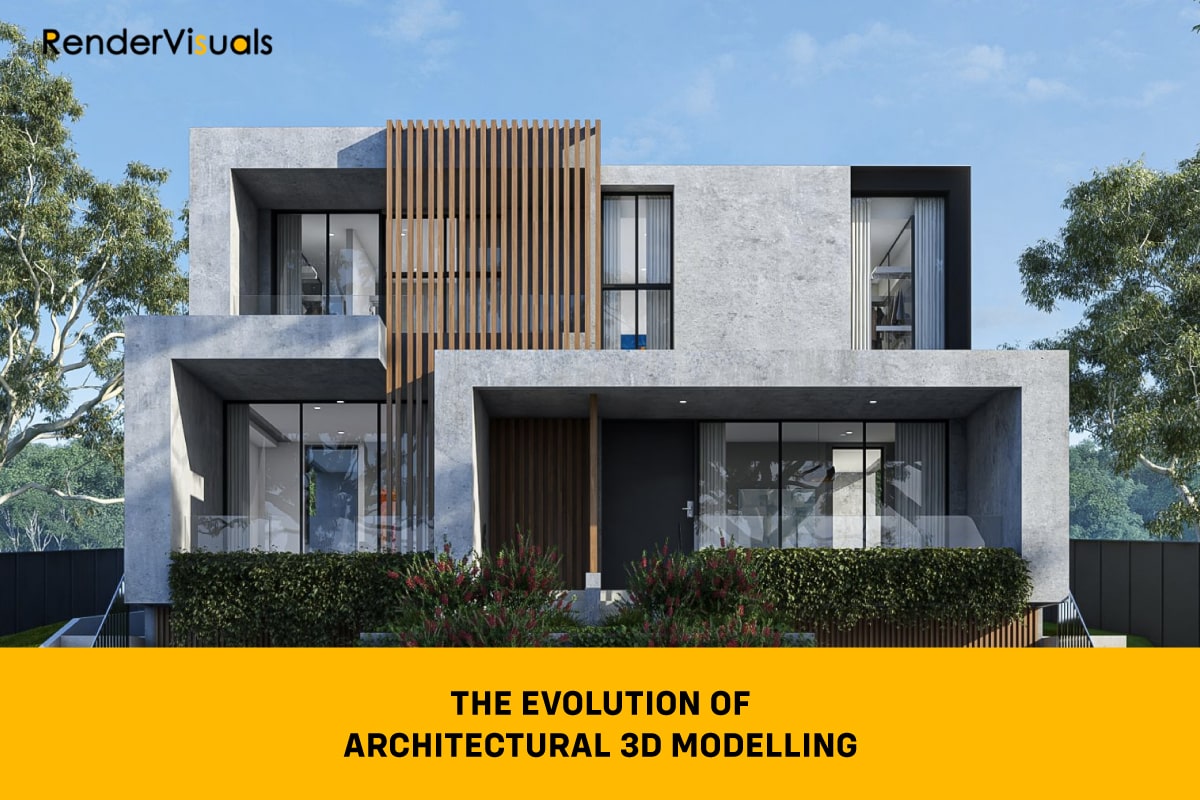3D modelling is one of the best presentation methods. This holds true for creative designs in a wide range of fields and professions. The introduction of the first architectural 3D modelling and rendering tools altered traditional landscapes and gradually simplified work for architects and designers.
Before visualization could be achieved using software, 3D visuals were created manually. This process of manually developing such visuals was excruciatingly challenging and time-consuming. Today’s advanced features of 3D rendering programs have had an effect on almost every industry in the world. But where and when did it all begin?
This article will take you through the past, present and future of architectural 3D modelling, which is a must-know for all architects.
Table of Contents
The 1970s: The Beginning of Architectural 3D Modelling
The first 3D modelling and rendering software was made available to the public in the 1970s. Sketchpad was the first programme to model simple three-dimensional objects, like cubes or prisms, on a personal computer.
The idea for Ivan Sutherland’s Sketchpad came from his need to make computers able to read pictures and drawings and turn them into computer-generated images (CGI). With just one basic drawing, Sketchpad could create several identical drawings.
The American scientist Ivan Sutherland is now thought to be the creator of all the CAD software that 3D artists use today.
1990–2000: The Emergence of New Software
For a long time, 3D modelling was mostly utilized in TV and advertising. But as technology advanced, it had a significant impact on numerous fields, including design and architecture. Many 3D computer graphics software were introduced in the 1990s, paving the way for the development we see in 3D modelling today.
Some tech from the yesteryears include the following:
- Cinema 4D (1990)
- NURBS (1993)
- Houdini (1996)
- V-Ray (1997)
- Blender (1998)
- Autodesk Maya (1998)
- 3DS Max Software (1996)
Since 1993, when the NURBS modeller became available for home computers, architects, designers and engineers have had access to a whole new level of technology. These applications allowed them to see how architectural 3D modelling could elevate their designs to new levels.
2000–2010: The Peak of Advancement
In the world of 3D modelling, the year 2000 is considered one of the most historic years with the release of Autodesk Revit. It was one of the best building information modelling tools. Everyone from landscape and civil architects to structure, plumbing, mechanical and electrical engineers use the tool for 3D architectural rendering.
Apart from Autodesk, between 2000 and 2010, other great photorealistic 3D rendering programmes also made an appearance, such as:
- Octane Render( 2009)
- Maxwell Render version (2006)
- Corona Render (2009)
- Blender (2002)
- Vray Render (1997)
As 3D modelling and visualization tools improved, CGI became commonplace in the architectural and design sectors. It made it possible for experts from all over the world to showcase the elegance and usefulness of their creative designs.
Moving Towards a Promising Future
In the present-day scenario, 3D architectural rendering and modelling have become very common. Thanks to ever-evolving technologies, there is now a wide range of 3D architectural rendering software available. These programmes are designed for more specific uses based on the features they provide.
Modern architectural 3D modelling software makes it possible to make designs that look so much like real structures. Virtual reality, 3D printing, and animation are some popular types of 3D renderings. These techniques offer the most engaging user experience, allowing clients to interact with a space and its minutest details.
3D models are now widely used to present incredibly accurate reflections of textures, materials, light sources (both artificial and natural), and many other features. The realistic appeal of 3D models lets architects pitch their concepts to clients very convincingly.
3D artists regularly use tried-and-true programmes like Maxwell, 3ds Max and Octane, in addition to more recent inventions like ZBrush ,Rhinoceros 3D, Unreal Engine and Lumion Software.
Also Read : 8 Tips to Get the Best Out of 3D Architectural Rendering
Get the Best Experience with Render Visuals
Certain industries wouldn’t function optimally if creators were unable to consistently develop new 3D software. The top architectural 3D modelling and rendering software creates an easy environment, streamlines your workflow with cutting-edge features, and makes it accessible.
3D renders and models have a significant impact on the future of architectural design. It’s crucial to learn how to use this technology to promote your projects. A good 3D rendering company can provide services that make your design stand out in the market.
Render Visuals has been providing 3D architectural rendering services for 11 years. You may trust the quality of our work like so many other brands have in the past. Among the many services, we also offer 3D rendering, 3D panoramic VR, and 3D walkthroughs. If you need help with 3D architecture modelling, Render Visuals is here to help.



