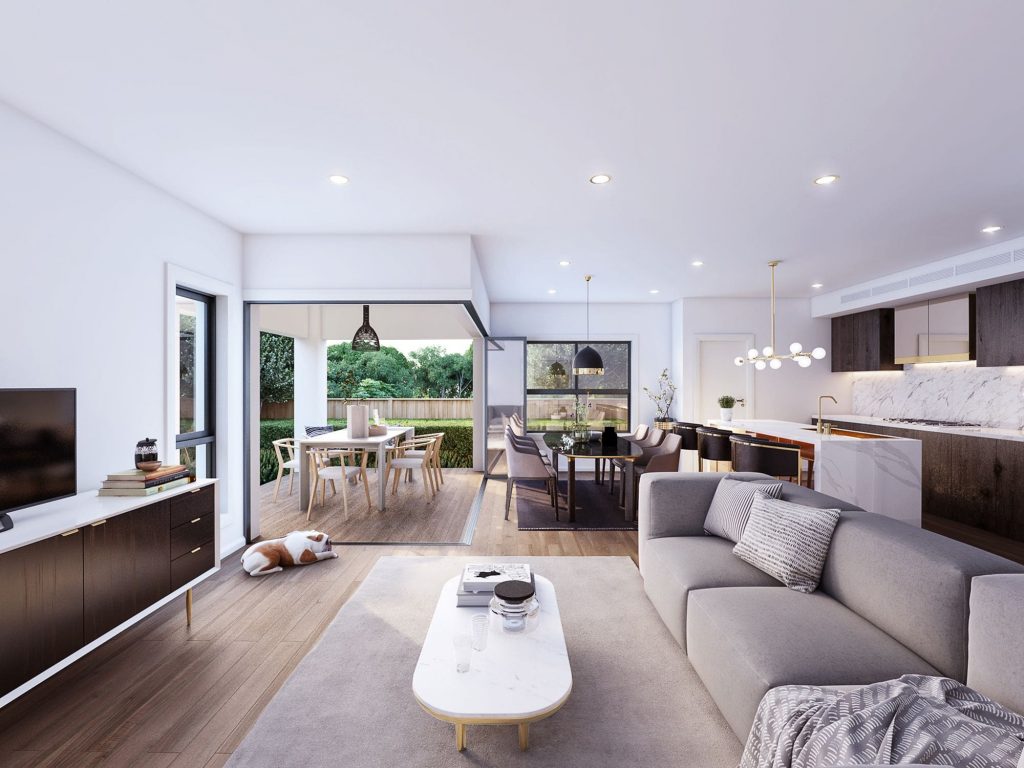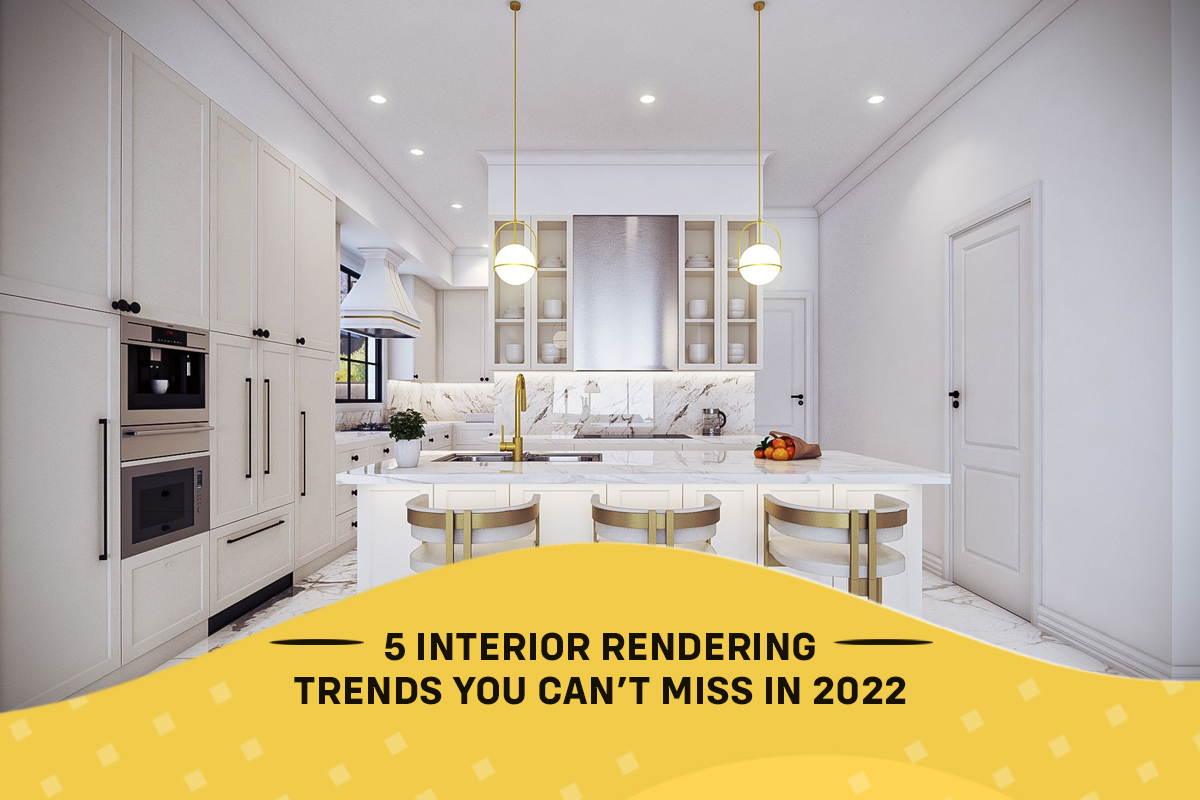Real estate continues to be shaped for the better as interior rendering becomes an effective tool for designers. Offering dreamscapes that clients can walk into virtually, 3D renderings help them visualize a place from all perspectives.
Valued at $1.48 billion in 2019, the 3D rendering software market is estimated to reach $7.96 billion by 2027. This shows the growing demand for interior rendering and its wide acceptance.
This article will discuss the top five trends in the interior rendering industry that scale real estate. Before we begin, let’s understand what 3D interior rendering is.
Table of Contents
What Is 3D Interior Rendering?
3D interior rendering is the process through which interior designers create 3D visualizations to emulate their design ideas by providing a realistic representation of space through CGI technology.
This gives clients an idea of what the interior of a space can look like and the flow of the area, making it more marketable and attractive.
Now that we have an understanding of interior renderings, let’s dive into the trends in the interior rendering business.
Read: Scale Up Your Interior Business Using 3D Interior Rendering
Popular 3D Interior Rendering Trends
Let’s look at the interior trends real estate professionals follow using CGI technology to offer a more realistic presentation of their designs.
1. 3D Walkthrough Animations
One of the essential aspects of any interior rendering presentation is to make it as lifelike as possible. This is accomplished by creating a simulation that gives clients a concrete idea of the possibilities in an interior space.
A magnificent way to establish this is through 3D walkthrough animation videos that show multiple areas of a building, nooks, and corners as the video takes the client through the interiors for detailed views. The 3D video component enhances the space’s look, conveying an interior’s details.
2. CG Panoramas with 3D Visualizations
High-quality 3D renderings with CG panoramas help audiences navigate all the areas within a space. The panoramic view allows designers to determine whether their conception is on the right track and provides audiences with a broader perspective.
CG Panoramas provide a realistic experience, just as if you were in the room yourself, as you get to see everything around you through 3D rendering. You can zoom in to take a closer look or zoom out to get a perspective from all angles.
These views also help the designer have a clear conception of the place before it has been physically constructed and make changes along the way.
A great advancement in the real estate field, CG panoramic interactions have helped clients have a realistic understanding of an area and design their future homes.
3. Side-Cut Perspectives
Professional designers incorporate side-cut perspectives in their 3D renderings to provide a sophisticated view of the space configurations in multistoreys.
Like a doll-house view, where you can see both levels inside a doll’s house without opening any windows, side-cut perspective renderings offer a similar view. Here the design on each level is stacked vertically for a compact view.
4. Whodunit Style
Highly embraced by designers of modern architecture, high-quality 3D renderings with high saturation and medium/low contrasts highlight significant design elements. This technique is called the Whodunit style. It utilizes cool-toned colors to create modern and minimalist styles.
Stormy skies, glasses reflecting blue shades, and mysterious elements are some of the applications of this style; they create a modern appeal through CGI technology. It makes angular shapes and powerful features in an interior more prominent for the audience to perceive.
5. 3D Rendering for Green Architecture
With the world becoming more climate-conscious owing to drastic climate changes, most 3D rendering companies are switching to greener architecture and interior design.
Designers are developing all sorts of strategies to go green, from conceptualizing buildings with green-colored rooftops to incorporating rainwater harvesting methods in apartments.
Conceptualization and visualization play the most important part in making these initiatives turn into reality. Hence designers are using 3D architectural rendering to present their eco-friendly designs in a better manner.
Read: Information a 3D Rendering Company Needs for Best Renders
Stay Ahead of the Curve With Interior Rendering Trends!

Newer technologies come and go in the real estate industry, but 3D rendering services are here to stay and will be more relevant in the next few years!
3D interior renderings vouch for the client’s imagination of a dream home or workspace by giving them a sneak into the prospects a place can hold for them.
With high-quality renderings, designers induce a lifelike experience for audiences, automatically increasing the client experience, bringing in high ROI, and maximizing client engagement.
Render Visuals offer the best-in-market 3D rendering services to help visualize and transform interiors dynamically.



