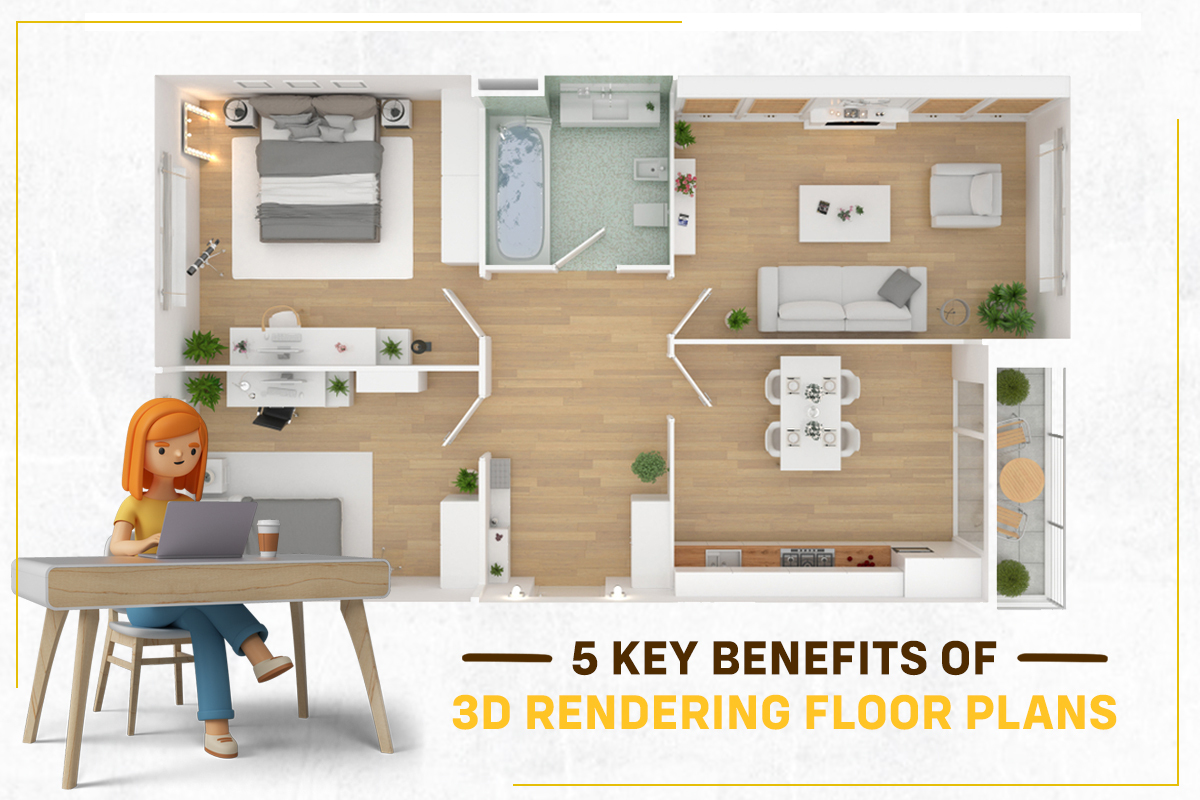For a long time, commercial floor plans have been designed and represented in 2D graphics. However, this means clients and buyers have had a hard time visualizing what the final product is supposed to look like. Thanks to the rapid advancement of computer graphics, a vast amount of thinking and imagination can be conveyed with 3D illustrations.
Using 3D render floor plan, buyers get a clear idea of the project’s expectations. These plans come in handy when selling units to potential tenants or new owners, thus offering an accurate view of the construction. In this blog, we’ll take a look at the various advantages of 3D rendering for your residential or commercial projects.
Table of Contents
Top Benefits of 3D Floor Plan Rendering
Though 3D floor plan rendering is not new, it’s one of the most life-changing additions to the architectural industry. This visualization technology has made it possible for floor plans to go from paper and pen measurements to 3D displays. These images help break barriers and simplify the buying process. The following are a few benefits of such innovations:
Greater Visual Impact
A 3D floor plan visualizes the colour, design and various elements of a structure far better than a 2D sketch. Instead of symbols, It’s possible to get a realistic view of the furniture and accessories such as wardrobes, benches and tables. Moreover, there are significantly more enquiries for house listings that have a 3D rendering floor plan.
Better Results with a Smaller Investment
Modifying and creating a design with 3D rendering floor plan saves more time, space and money. Architects use far less time in searching for glitches and flaws in the initial stages of planning and development. It also helps clients to estimate the total cost of the required material.
Helps in Advertising and Marketing Campaigns
Making an interactive 3D floor plan rendering creates a great impression and displays the products that your clients are interested in. The architectural 3D plans can be displayed on third party websites, trade shows and other events to facilitate easy and effective advertising and marketing.
Keep a Better Track of Everything
Rendered floor plans make everything simpler. This is because developers can show clients how far they are along with a certain project with just a few clicks. This helps to communicate property-related information much better than a simple email would.
Affordable and Online
3D floor plan rendering is performed online and therefore any errors can be easily rectified with less turnaround time. It’s also a lot cheaper compared to other forms of renovation and extension. Clients can see the room and floor from all angles as if they were actually there.
Creating a 3D floor plan rendering has amazing benefits for both the client and the designer. It helps facilitate understanding and smooth dialogue by guiding, clients and customers to grasp the turn-key of projects that they visualize.
Render Visuals delivers realistic and immersive experiences through architectural 3D floor plan renderings. Our team has experience working with builders, architects, engineers, interior designers and clients from around the world. For more queries regarding 3D renderings and services related to the same, feel free to connect with us on our website or contact us on +61- 406 822 061.


