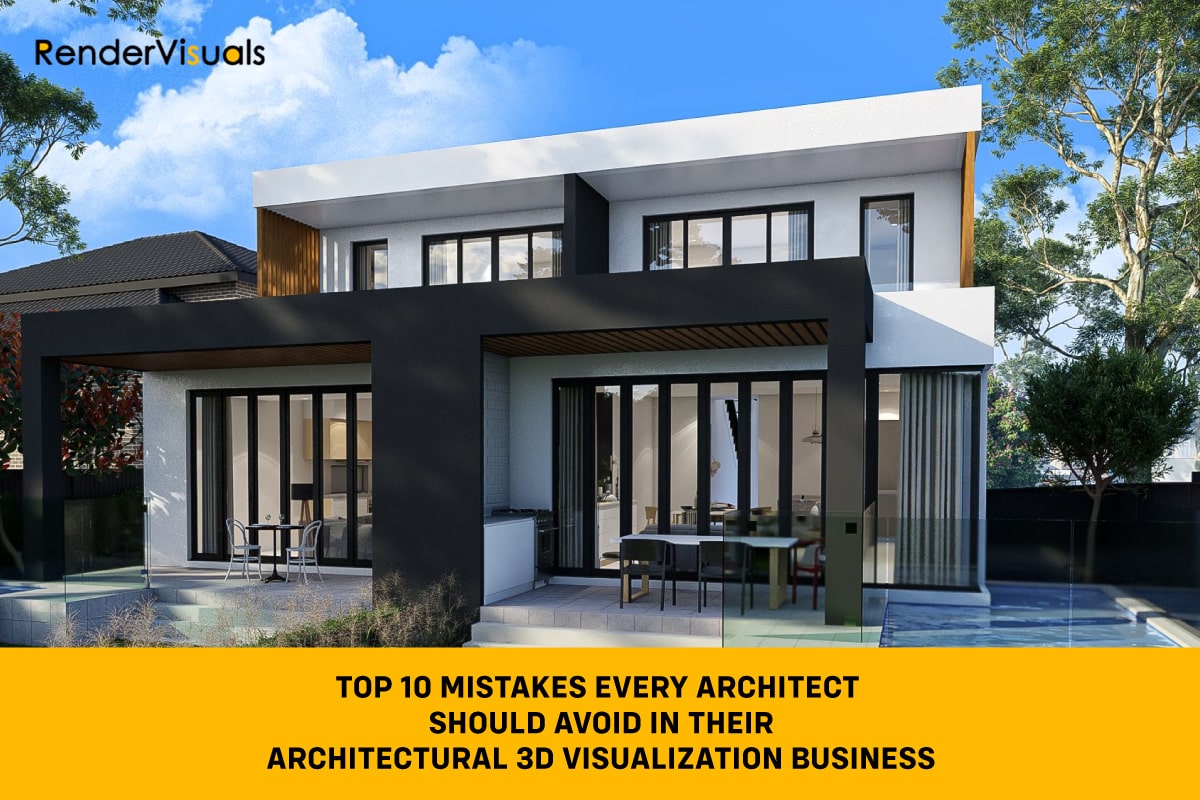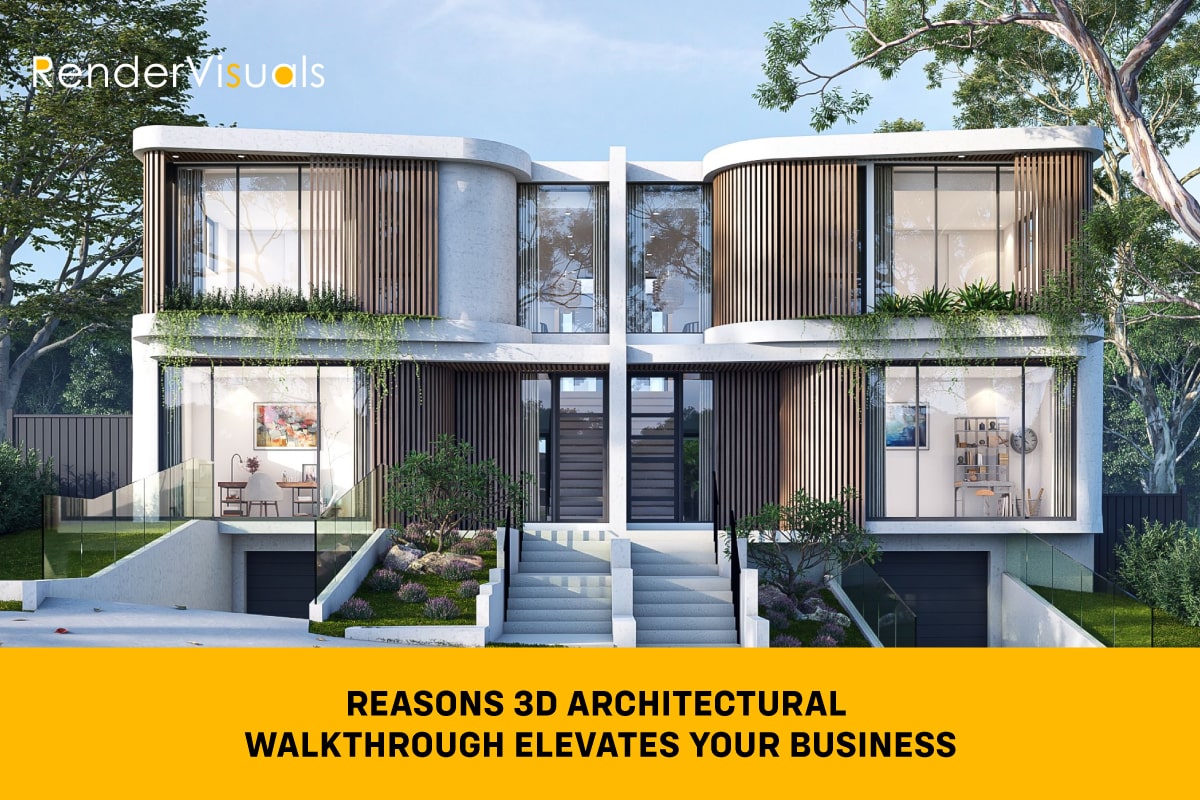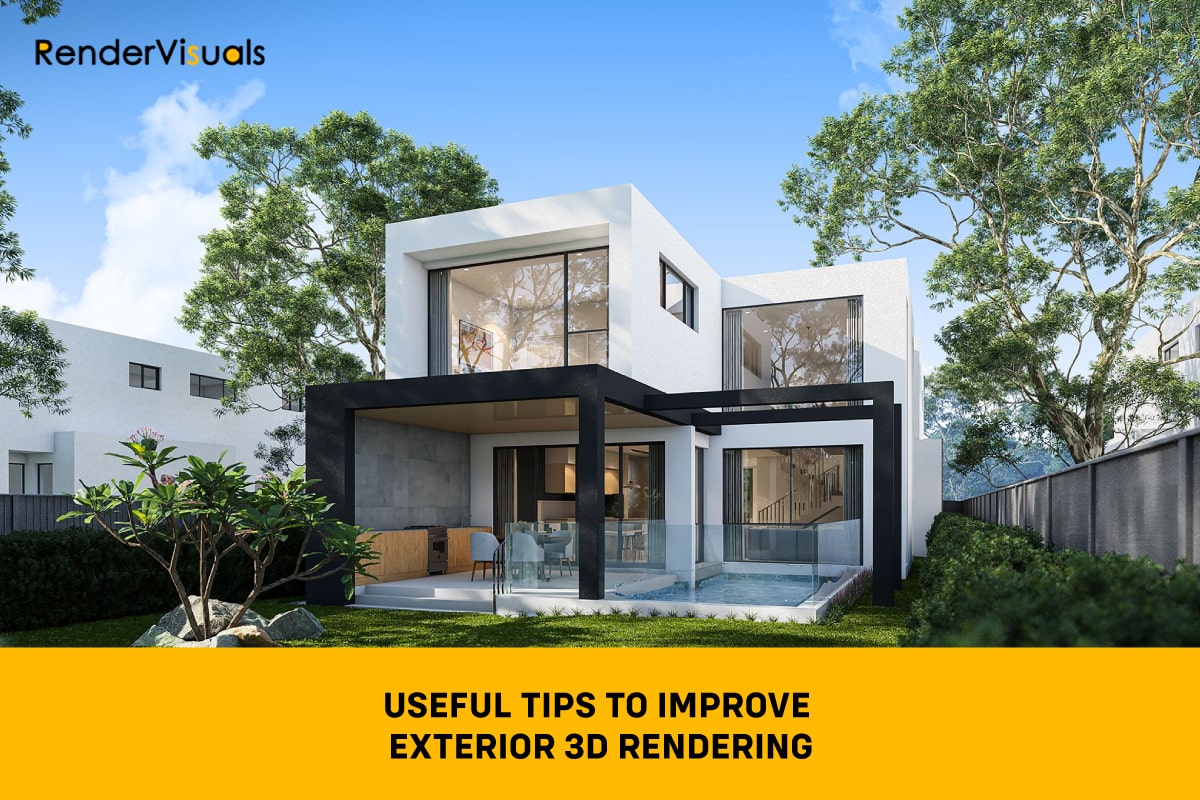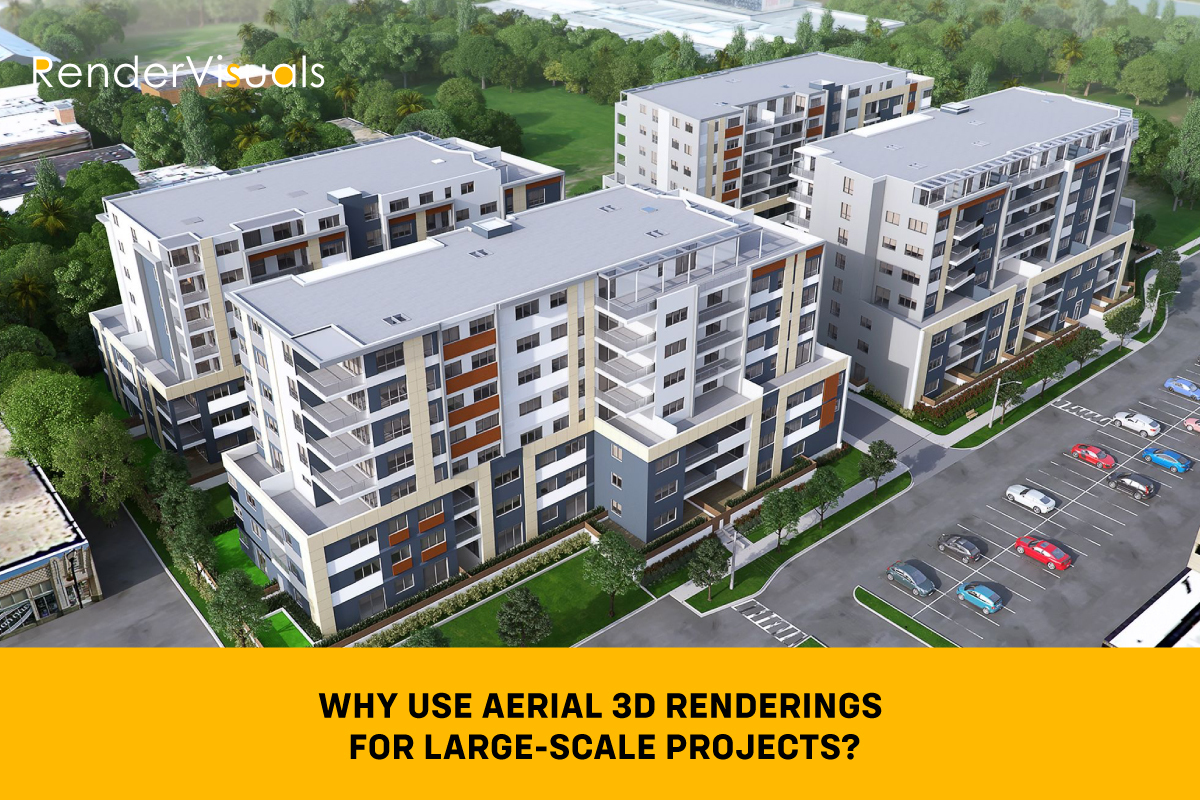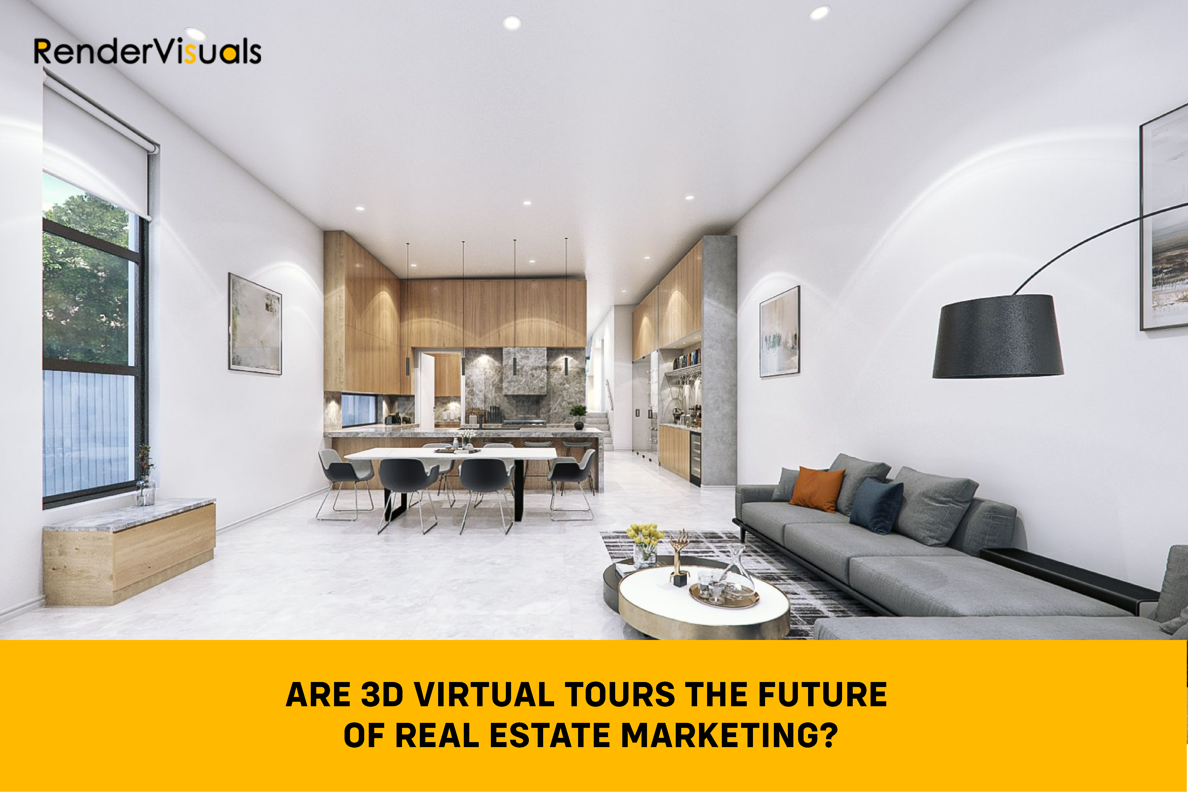As newer advancements on the technological front continue to streamline the work of architects and interior designers, architects are opting for architectural 3D visualization for their business portfolio and to present the expected outcome to clients.
3D rendering or architectural visualization are 2D simulations of what can be done to a space before it has been constructed in a particular manner. One needs to follow precise 3D modelling and rendering standards to get a photorealistic image of an area. This has a huge impact on an architect’s business, as clients are more likely to go forward with an architectural design if they like the 3D visualization.
However, architectural visualization also comes with the risk of human error. A presentation with the wrong perspective or heavy shades can make it uncanny or repelling to the human eye.
In this article, we will help you with ten common mistakes that every architectural 3D visualization expert must avoid in their 3D renderings so that you can create amazing and captivating architectural visualizations.
10 Mistakes Every Architectural 3D Visualization Expert Should Avoid
1. Not Getting the Right Perspective
3D visualizations involve statics that must be precise and presented in a digestible manner. Therefore, creating the visualization from the right angle is very important, as it makes or breaks the impact an architectural 3D visualization can have on the viewer.
Finding the right angle to complement the visualization graphics is the secret to a stunning render.
Here are some pointers to avoid setting the wrong perspective:
- Use a grid to portray the right perspective.
- Choose the right environment before you think of the perspective.
- Avoid off-setting the design.
- Make it a habit to centre-point your design.
- Ensure sizing and scaling is precise.
2. Avoid Repetitive Elements
Many CGI artists are in the habit of repeating the same element in every visualization and making minor changes. If you’re hiring 3D architectural rendering services to create the visualization, you must ensure that unique features are incorporated in the visualizations and that there’s minimum recycled content.
Creating fresh, new design elements for each render accentuates not only the original design but also has a unique style, which evokes originality. Ensure that your CGI artists aren’t recycling sculptures, people, or foliage frequently, and your visualizations should be good to go!
3. Extensive Use of Sci-Fi Elements
A lot of modern visualizations incorporate elements to make the final presentation look postmodern. While there are no limits to creating a visualization, and you can keep adding elements to it as far as your imagination and CGI skills allow, the idea is to keep it realistic and perceivable.
If you keep your visualization within the precincts of reality and create a realistic simulation, it helps the client estimate the budget and gather a sense of what they should expect from the outcome, which is the main intention behind the architectural visualization.
Hence, it’s important to minimise the incorporation of sci-fi elements that could make 3D renderings look too futuristic and unreal.
4. Falling Into the Slope of the Uncanny Valley
The architectural business relies highly on photorealistic images and the simulation level it can achieve. You mustn’t stretch the limits of reality to the point that it becomes disruptive or repelling to the human eye.
The concept of the uncanny valley can manifest itself in architectural renderings and make an otherwise perfect architectural visualization unsettling. The best strategy is to limit your visualization from entering the slippery slope of the unreal, uncanny valley by observing the presentation frequently while you create it.
If any element seems off-setting, don’t hesitate to change it. You can also consider adding humans or foliage in such cases to bring back the realistic touch.
5. Going Overboard or Underway With Reflections
Reflections breathe life into 3D architectural visualizations; however, playing with heavy or inadequate shadows in the visualization can take the realistic element from the presentation.
A complex and skilled task, getting the reflections right in a 3D visualization can make a rendering stand out and be more prominent. If you’re hiring a 3D rendering company, make sure you have browsed through their portfolio and understand how good they are with placing shadows and working with them to amplify the final visualization.
6. Inconsistent Lighting
Lighting in 3D renderings is just as important as reflections and must be incorporated into the visualization with careful consideration. While a proper interplay of light and shadows can augment the realistic impression of the visualization, inadequate lighting can ruin the entire presentation.
A great strategy to understand the amount of light you should instil in a 3D rendering is by determining the time of the day you’re showcasing.
If it’s daylight, the rendering will look more life-like with natural sunlight coming through the windows. Contrarily, light from lighting fixtures such as lamps or chandeliers should predominate the scene in a night setting.
7. Lack of a Focal Point
The focal point is the main USP of any architecture; hence, a rendering without an effective focal point can take away from its impact. This often happens when too many elements are incorporated outside the main point of focus, which takes away the viewer’s attention from the main construction.
The space occupied by the focal point is considered the positive space, and the space outside the focal point is referred to as the negative space.
If you partner with 3D architectural rendering services, you must ensure that the negative space is not too cramped up with elements that deviate attention from the focal point. The idea behind the architectural rendering would then lose meaning.
8. Incorporating Excessive Colours in the Visualization
While colours are a necessary element in the visualizations, knowing which colour goes where and not overdoing it is important to get that perfect simulation. From textures to elements to shadows, the colour in every little detail must be in the right proportion to maintain a balance between the design and the environment.
The colours used in a visualization play an important role in creating a contrast between the positive and negative space, elevating the tone and mood of the entire design. Hence, unnecessarily putting in extra or rich colours can counterbalance the final design.
9. Making the Visualizations Too Perfect
While the idea behind 3D visualization is to project a life-like and perfect simulation, developing a simulacrum that’s too perfect is a steady approach towards the uncanny valley and might reach an unsettling point.
Moreover, adding too many elements to achieve perfectionism might overwhelm your audience and seem unrealistic. Therefore, it’s important to focus on representing a real-life design that doesn’t look like a fantasy.
10. Incorrect Use of Elements
A 3D visualization should strike a perfect balance between elegance and pace of the design. Some architects or 3D visualization services are in the habit of adding too many details or elements that can disrupt the mood of the visualization.
The best technique is to keep a design subtle and sublime so that the audience can understand the intention and be captivated by it without being distracted by redundant elements. Therefore, composition in the right manner is essential.
Also Read : Why You Should Include 3D Visualization Services in Your Marketing Strategy
Curate Stunning Architectural 3D Visualizations the Right Way!
Developing an eye-catching architectural 3D visualization requires time, patience, and effort. The best way to get the right is by getting suggestions and feedback from experts and observing whether it aligns with what you expect to achieve.
If you steer clear of the architectural visualization mistakes mentioned above, you will be able to curate fine, captivating visualizations that help your architecture business scale newer heights.
If you are looking for experienced rendering professionals, Render Visuals has the best CGI artists to help you create stunning visualizations.

