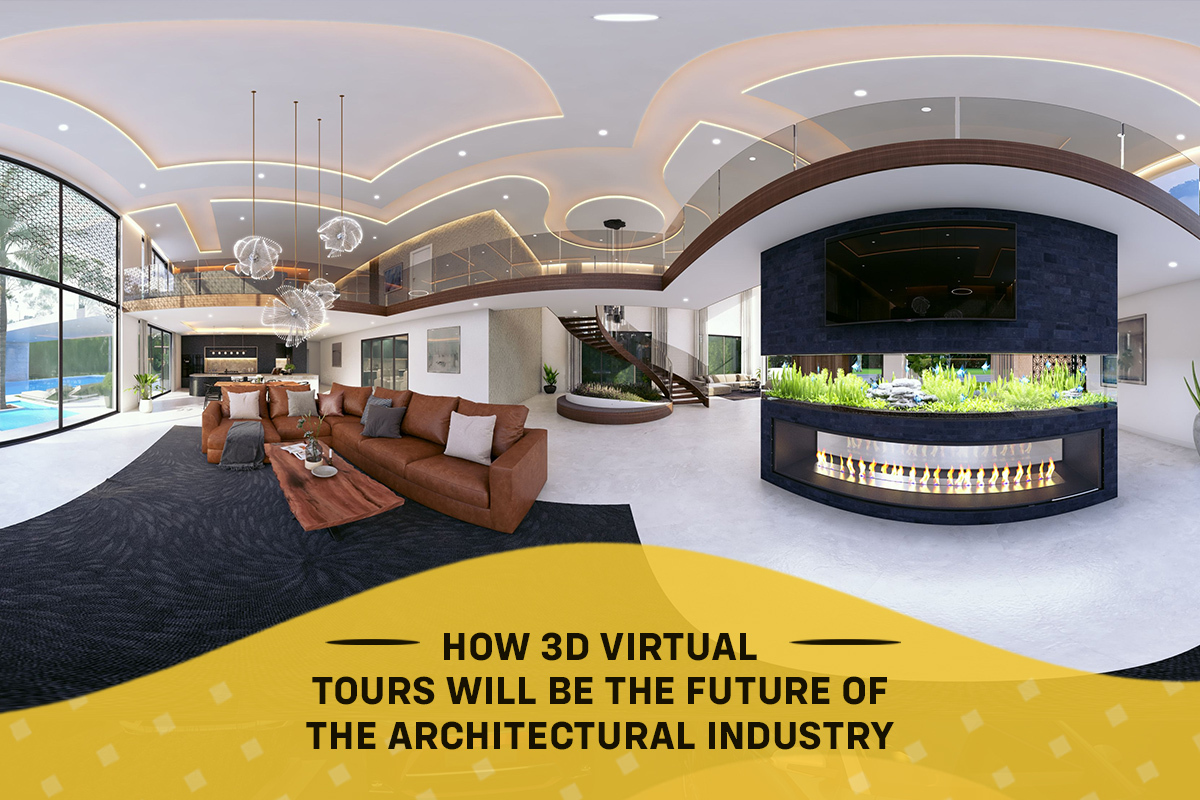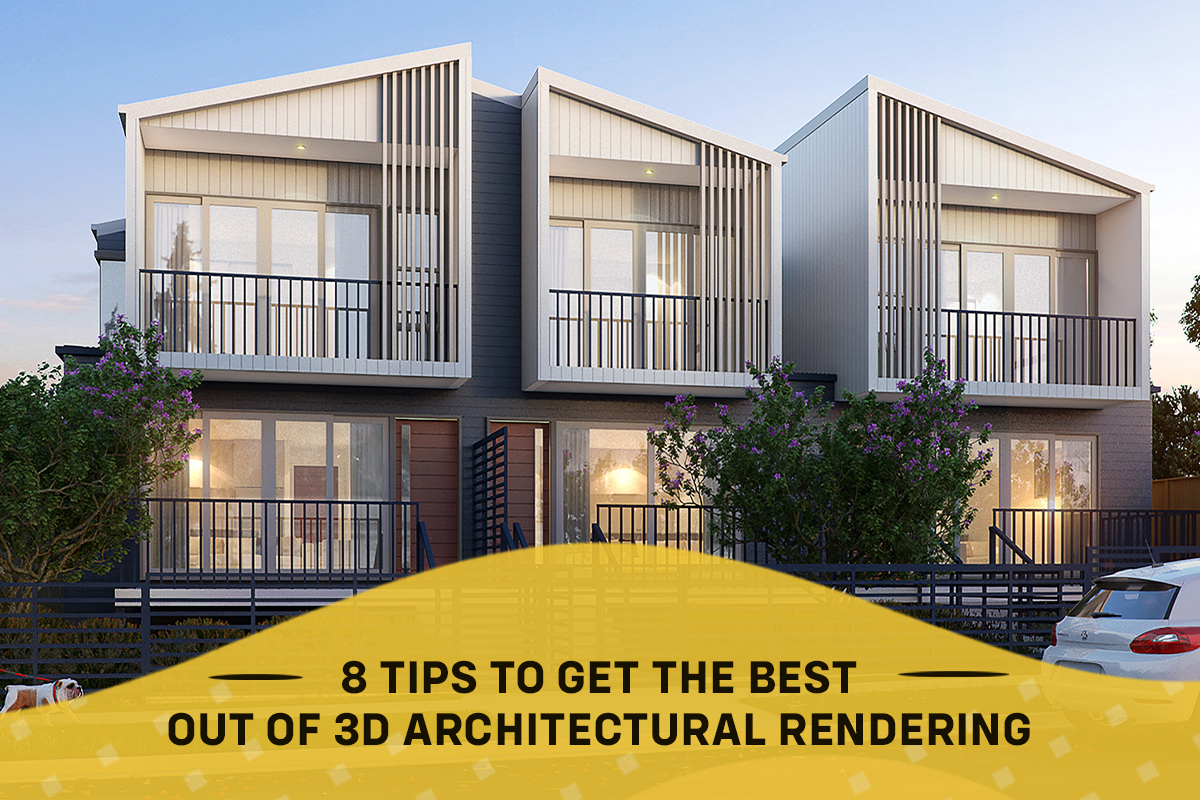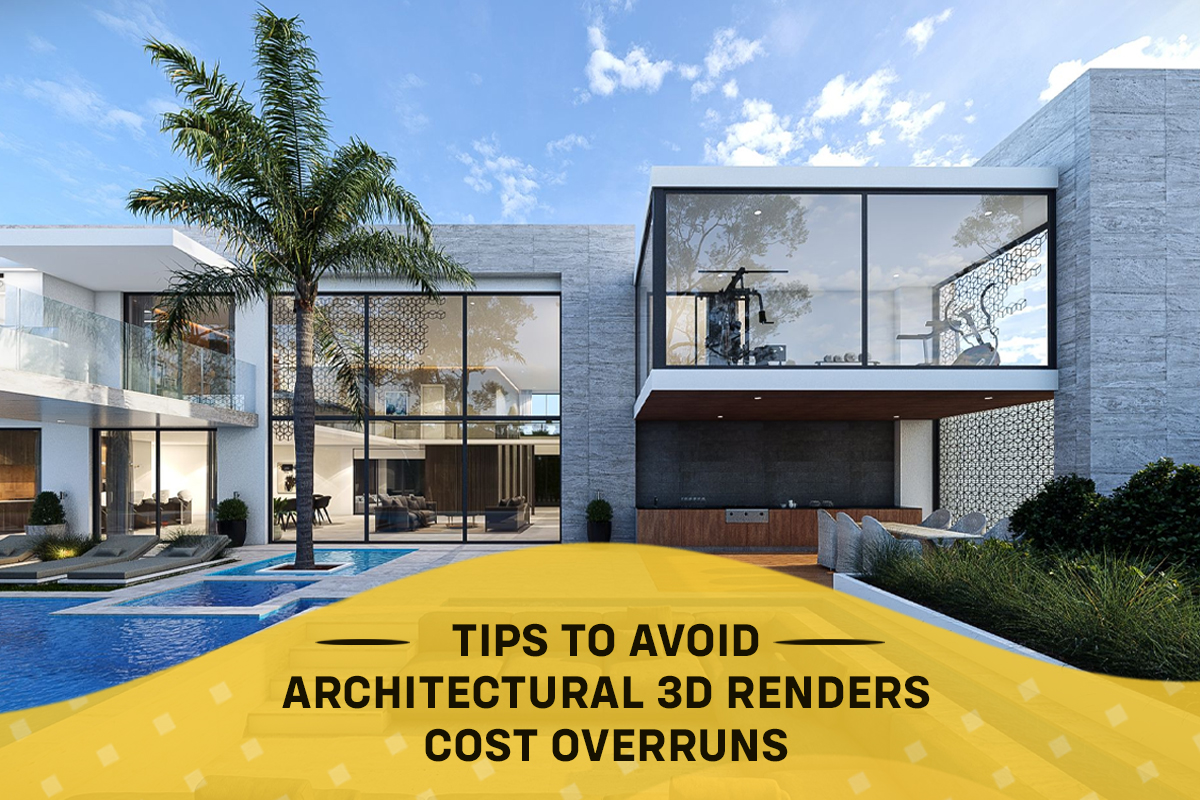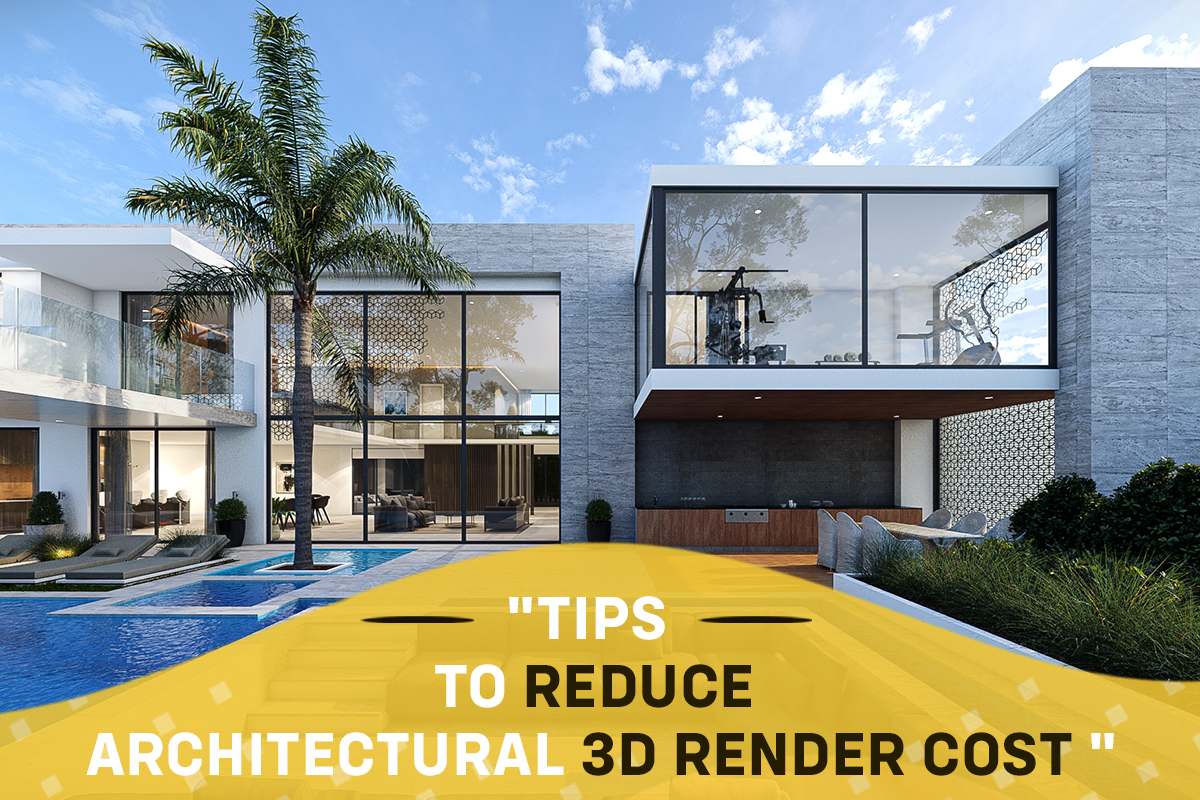Virtual reality (VR), or augmented reality (AR), is revolutionizing the architectural industry and shifting it to a new paradigm. It’s bringing significant changes in the design, modeling, and construction of the architectural world.
Architects and designers can now present their work using sophisticated renderings, increasing positive client satisfaction and sales outcomes in the real estate industry.
3D rendering services can now offer their clients virtual approximations of visualization tools — like 3D virtual tours — as amazing substitutions to in-person experiences.
As the future of the architectural industry paves the way for 3D architectural rendering services, we’re here to share how it can enhance your current business model.
What Are 3D Virtual Tours?
3D virtual tours represent interactive 3D models of a property through advanced recording and graphic-designing technology. So, viewers can look at properties from the comfort of their homes.
All users need is an internet connection and a smart device (preferably with headphones).
Instead of simply viewing 2D designs on a screen, users can interact with the architectural renders in a 3D world that stimulates the real thing like never before.
Not only are 3D virtual tours creating a one-of-a-kind experience for customers, but they’re also gradually changing the way architects engage in experimentation and design methodologies. An architect can use a 3D rendering to assess properties to enhance a property’s features and make corrections where necessary.
Related: 3D Tours v/s 360 Virtual Tours – The Ultimate Guide
Why Is Virtual Reality Better Than Conventional Designs for Architects?
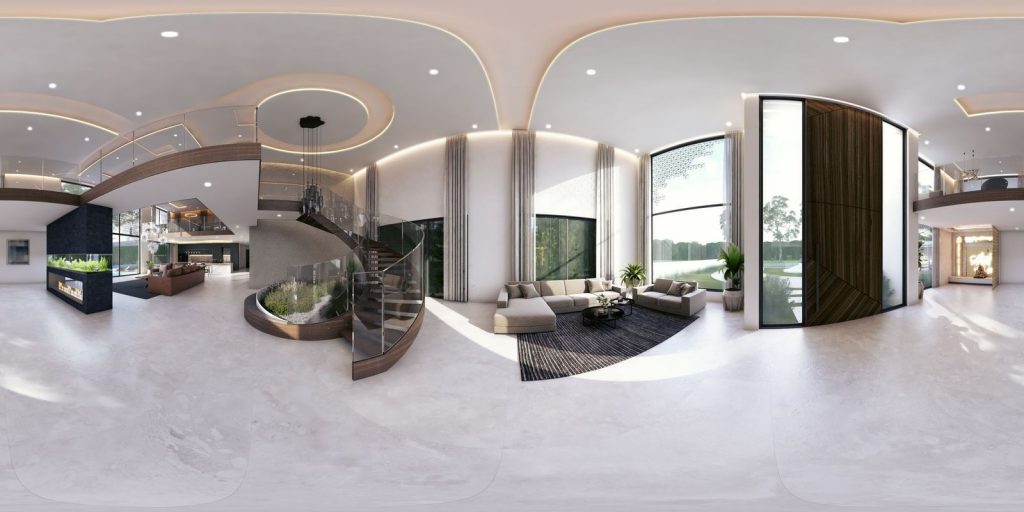
Virtual reality is better than conventional designs for architects because they get a chance to explain design updates to their clients using interactive formats. Clients can listen to and watch narrated virtual demonstrations or immersive VR tours.
With virtual tours, an architect’s avatar can be rendered into the picture so they can point out particular features and designs of a property while interacting with the client. These interactive tours are a huge step towards creating architecture’s digital twin in the most exciting way possible!
It’s difficult for some architects to visualize in their minds every single one of their designs in space. Through 3D rendering processes (used with VR technologies), architects can visualize their architectural design, which helps them tackle issues with construction logistics, materials, and environmental factors that can affect the design process.
During the design process, architects can use VR to step into the building and change the interior by simply using a headset and a pair of gloves. This streamlines the process of developing property and adds precision to the work while diminishing the possibility of errors later down the line.

The introduction of AR and VR technologies is changing the way we perceive and communicate architectural information. The world is now moving towards fully immersive 3D models, where engineers, construction companies, real estate companies, and clients can gain access to all sorts of information — structural, mechanical, and electrical — that they never had before.
How Can 3D Virtual Tours Improve Client Relations?
3D virtual tours can improve client relations by helping them understand and connect with their desired property. VR can significantly improve the most common visualization pitfalls and boost confidence in an architect’s ideas through an immersive experience.
With the introduction of VR, architects can now make presentations that help them create a quick guided tour for simple and personalized navigation. This is ideal for allowing clients to experience and interact with the project — even before the foundation brick has been laid! With these VR tools, you can send the project directly to the client and receive timely feedback and concerns, which you can then incorporate into the renderings.
This helps real estate companies who want to show their designs to clients and customize plans according to their feedback. This enhances business-client empathy — something clients will appreciate.
3D models and immersive experiences such as these are very useful for selling properties in the most innovative way possible.
However, keep in mind that this isn’t restricted to just properties. 3D virtual tours are also perfect for galleries, tourist attractions, and shows. As new businesses spring up and current ones upgrade their models, utilizing 3D virtual tours has endless possibilities.
Related: How Are 3D Flythroughs Beneficial?
What More Can We Expect?
According to recent statistics, here’s what we can expect with the rise of 3D architectural rendering.
1. Increased Property Views and Website Traffic
Because of its convenience, 3D architectural rendering is more likely to attract a higher property viewership. People can view properties from their homes — without the hassle of traveling.
Additionally, having virtual tours on your website increases its chances of being found on Google Search and Google Maps by 16%.
3D virtual tours are more interactive and engaging, so people are more likely to stay longer on your website. The innovative features of 3D renderings spark curiosity and allow clients to see more than what meets the eye.
2. Increased Property Sales
Property sales are more likely to shoot up when clients view them in real time rather than those traditional floor plans. Direct sales increase exponentially with the growing usage of new technological tools such as VR & AR.
Additionally, with a drive in sales, your return on investment in purchasing 3D architectural rendering will be high.
3. Higher Levels of Innovation
The AR & VR industry is growing rapidly since it allows more exciting and original designs due to the perfect feedback loop that the architects get into.
Even before getting into the real game, architects are now able to work on daring ideas that are way more complicated when released on static images and drawings.
Now, they can express their creativity without any limits and also let the clients walk through the process, helping them innovate a lot more.
Why 3D Virtual Tours Are the Architectural Industry’s Future
VR & AR that integrates the 3D architectural rendering processes eliminates static paper drawings, saves resources, and brings conventional plans to life. This brings in a unique walk-through experience for every project, allowing users to interact with the model and give feedback and suggestions for changes even before the actual construction begins.
If you are looking for 3D rendering services to change architectural experiences into a whole new dimension, you can get in touch with us here at Render Visuals.

