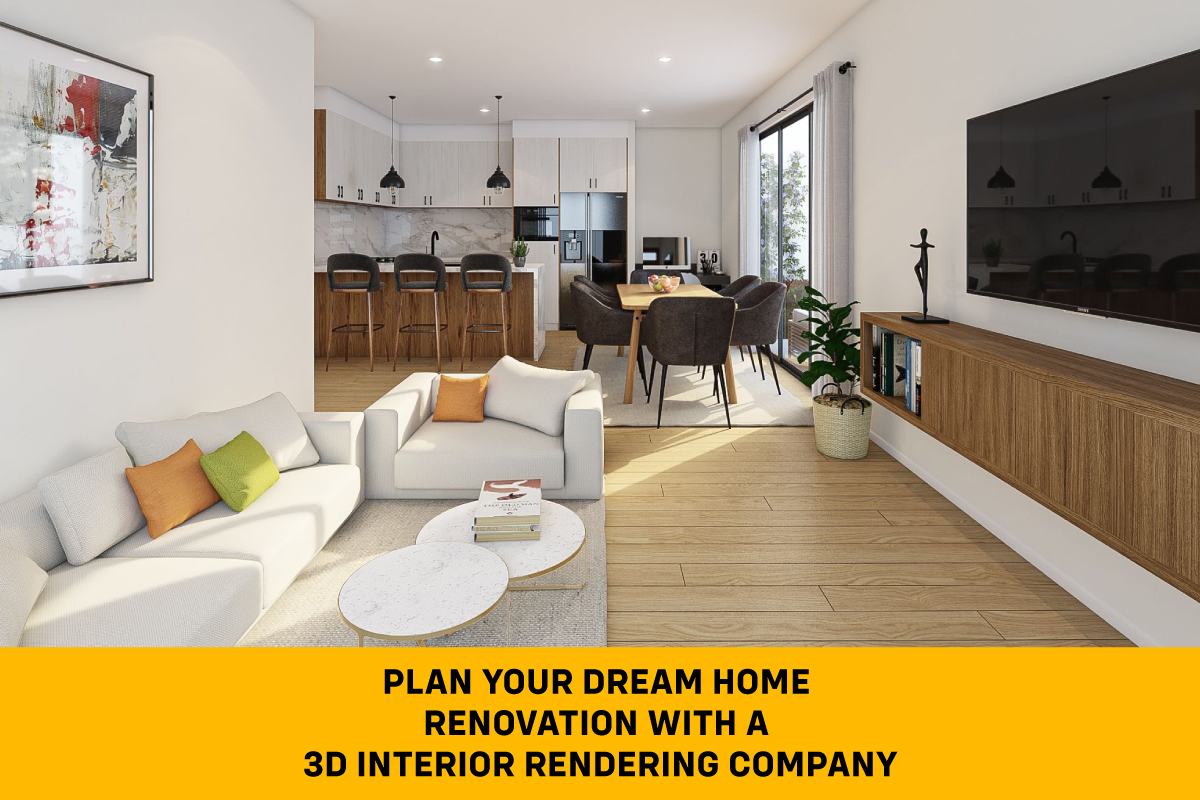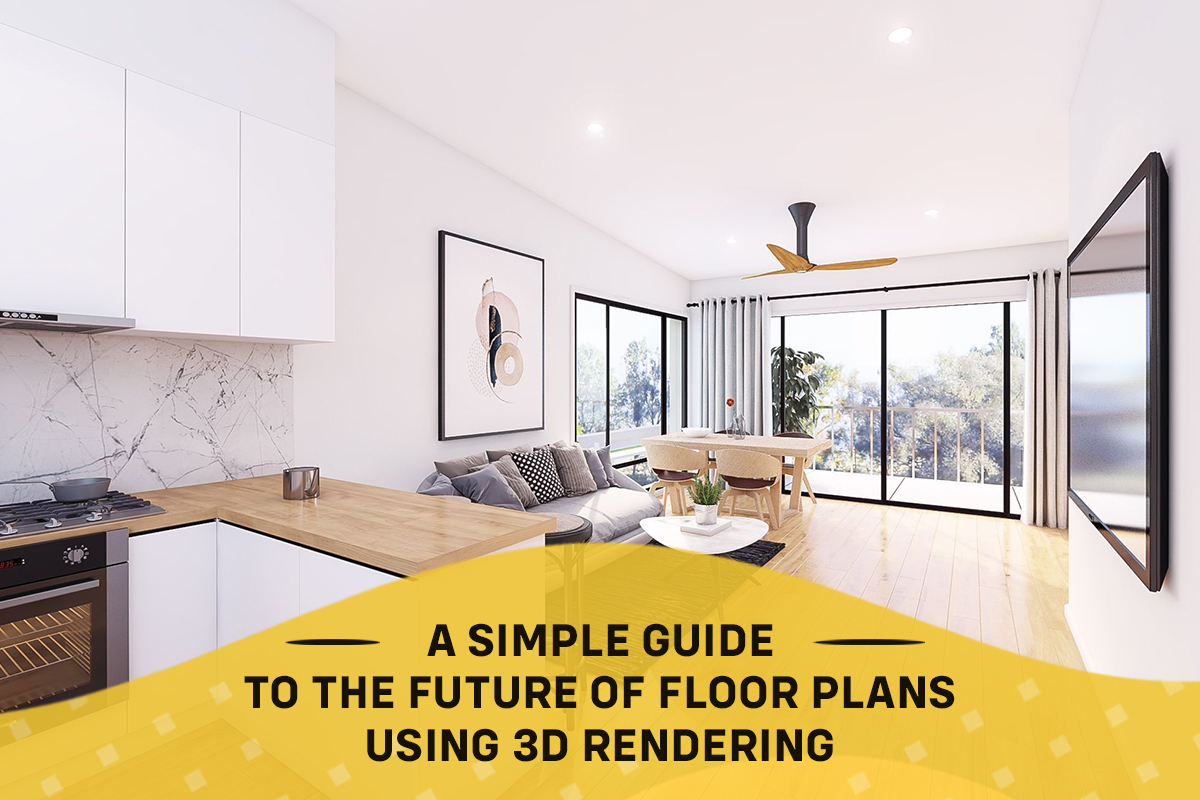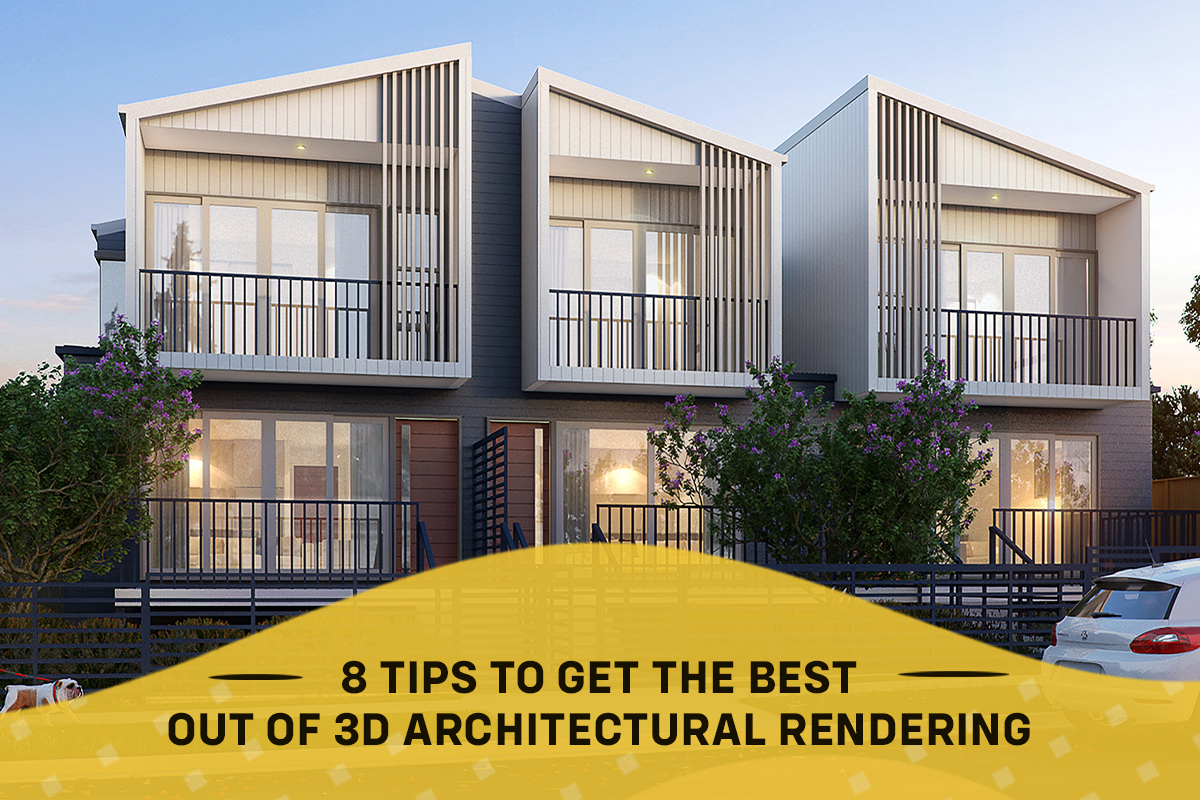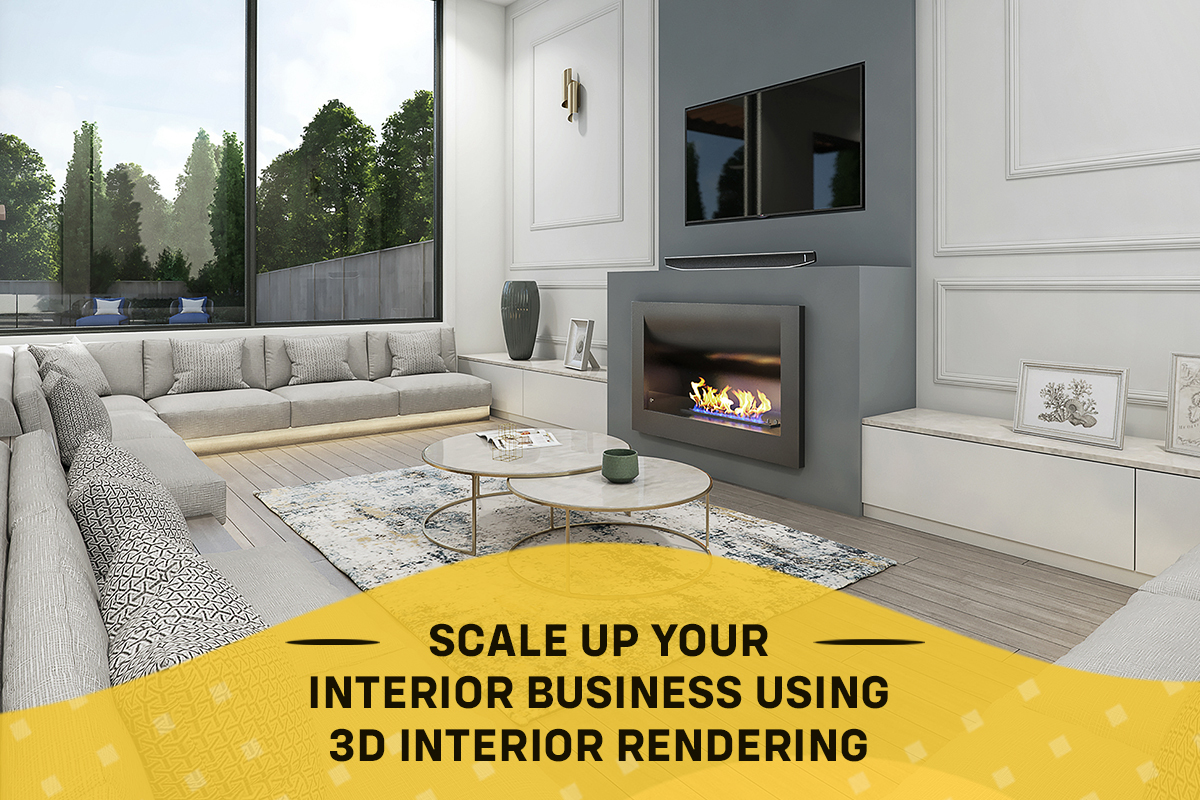Renovating your home gives you complete authority over the construction procedure. If you decide to renovate a new house, you’re free to collaborate with any contractor you like or purchase building supplies from vendors. Whether you want to build a ranch, a simple villa by the lake or in the forest, a modern architectural masterpiece, something like a fairytale, or anything else, interior 3D renderings can assist you in designing, envisioning, and building a home that will be a great inspiration and joy for you every day.
What Is Interior 3D Rendering?
Interior designers create 3D pictures exhibiting their design concepts through 3D rendering. The wonderful thing about interior 3D renderings is that they may present an object aesthetically and more realistically.
With this 3D rendering technology, future product prototypes, architectural ideas, and locations for video games and movies can all be built virtually. A client’s choice to purchase an apartment might be greatly influenced by high-quality 3D interior representation. Ten sheets of unclear house plans don’t seem as credible as its detailed 3D image. Professional designers will try to comprehend and carry out your concept for the remodelling project.
Benefits of Interior 3D Rendering
People can have the opportunity to witness changes happening in real-time by using 3D rendering. They may even be able to fully comprehend any alterations to the interior design thanks to it.
It’s safe to state that 3D rendering completely changes the game regarding creation, particularly if you have trouble seeing colours and shapes in your head.
Nothing could be farther from the truth than the common misconception that 3D/CAD is a little less hands-on than those physical models. Computer-generated projects are far more comfortable and affordable than actual models, like those used in commercial shoots.
Where words fall short, 3D rendering can assist convey a setting and tell a story. As a result, 3D rendering enables interior designers to present their creations more reasonably, which boosts sales.
Utilizing 3D rendering, interior designers may create stunning, slick, and fashionable looks for buildings. Designers can employ 3D pictures to make a suburban home cosy and appealing, a restaurant exotic and attractive, and much more. Every 3D scene composition and design aims to evoke an emotional response in the viewer.
Interior design takes a lot of time. However, adopting something that can shorten the time required while keeping the project’s quality is an advantage because you don’t want to take shortcuts.
Interior 3D rendering is a terrific technique to accelerate this process. To efficiently accomplish high-quality work, 3D rendering takes a few hours instead of weeks or even months of developing a physical model, multiple mood boards, and numerous showroom trips.
You can find problems with the arrangement of the design, colour, and scheme with the aid of interior 3D renderings. It can also assist interior designers in clarifying or resolving issues or misunderstandings. Like with any aspect of customized design, mistakes can occur. If this happens, it may be highly expensive for the interior designer and the client, especially if the error is discovered during the project. Fortunately, 3D interior renderings eliminate the possibility of such issues. This is so that any errors may be caught early and fixed appropriately by the client and the designer.
You have more influence over the project thanks to interior 3D rendering, making it more flexible. This is because there are no size restrictions. Therefore you or interior designers may utilize it for major and minor interior design projects.
Things to Keep In Mind While Renovating House Interiors
After creating your floor design, start visualizing the interior. That’s where interior 3D rendering might well be useful. The 3D floor plan’s fundamental representation of the home’s layout will, in many ways, influence the interior’s design. For instance, you would now be aware of the connections between your rooms and be able to plan the placement of windows and doors to maximize natural light, circulation, and foot activity.
Memorabilia from your favourite sports team or the university you attended could be a part of your ideal interior design. Whatever you decide, maintaining a consistent design throughout the rooms will help to create a peaceful living space. Along with the final touches like fixtures and furniture like curtains and carpets, it’s necessary to think about the décor and furniture you’ll put in the room.
In this case, interior 3D rendering is helpful in this process because it makes it simple to change interior wall colours or furniture if you don’t like the first attempt and to account for factors such as whether your decor will all fit where you’d like it to, where does the natural light fall, what the view out through the window will be like, and more.
Budgeting the Renovation
Expect your endeavour to cost more than a generic kit or pre-designed home renovation. Still, one benefit of renovating your own dream home is that you have complete control over its interiors, allowing you to stick to whatever budget you can. Regardless of how much money you have set aside for your ideal home, 3D renderings may help you save time and money by letting you test the water for potential design concepts.
With the help of 3D renderings, you can create a virtual representation of your intended home that’ll enable you to quickly and easily test out various floor plans, paint colours, landscaping options, and much more without having to spend money on materials and labour only to discover that you’re unhappy with the finished product.
Also Read : 5 Interior Rendering Trends You Can’t Miss
Why Renovating Your Dream Home With Interior 3D Interior Rendering Is the Best Option
Think of the house of your dreams. Consider the hues, furnishings, and decor you want in each room of your dream house and how they should be arranged. Will the walls be covered with pictures? What kind of lighting are you looking for in your home? See? It isn’t easy to plan every aspect entirely in your mind.
Hurry and ramp up the renovation process, and bring yourself nearer to the moment you open the door to your dream house by choosing the best 3D rendering services in Australia with Render Visuals.




