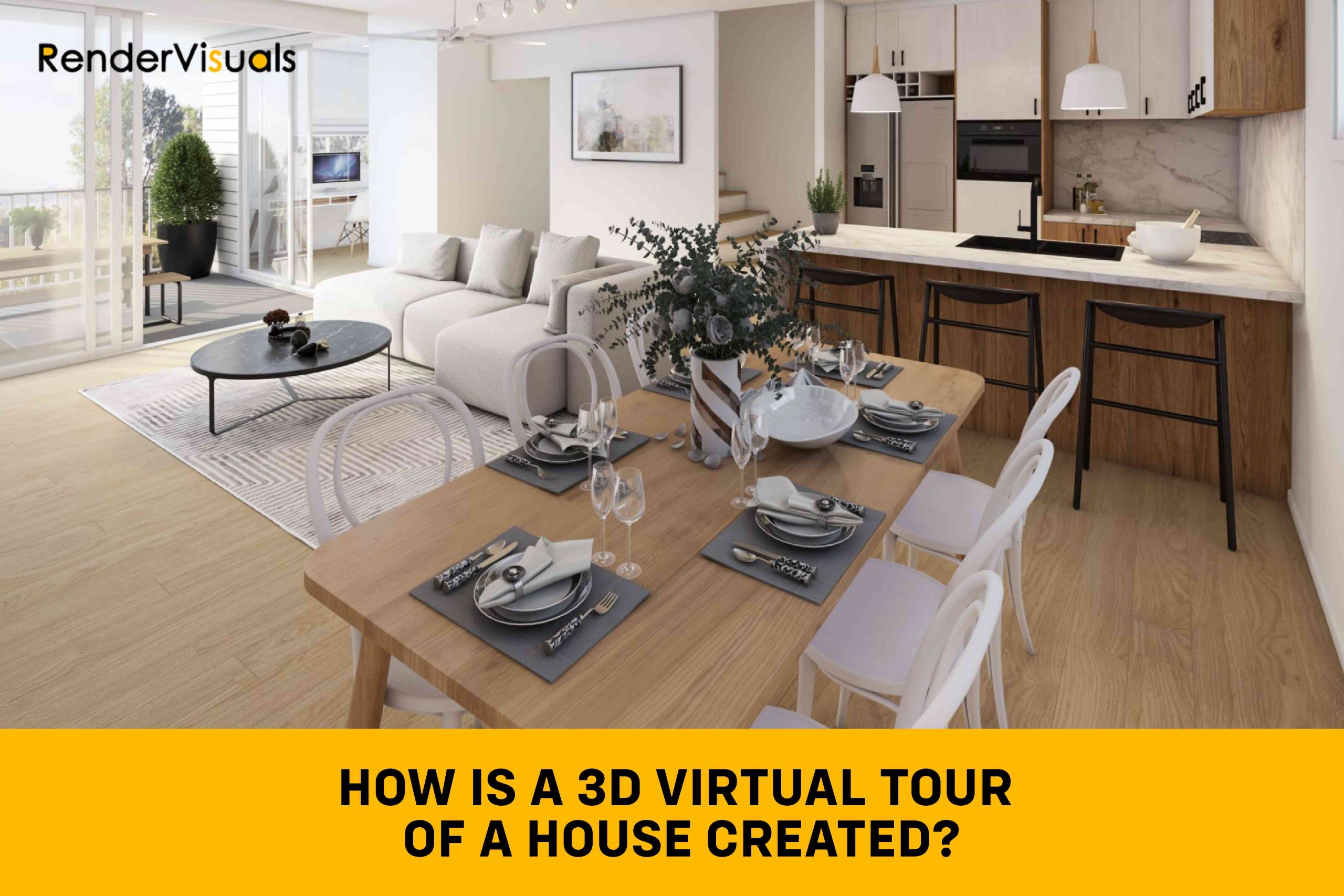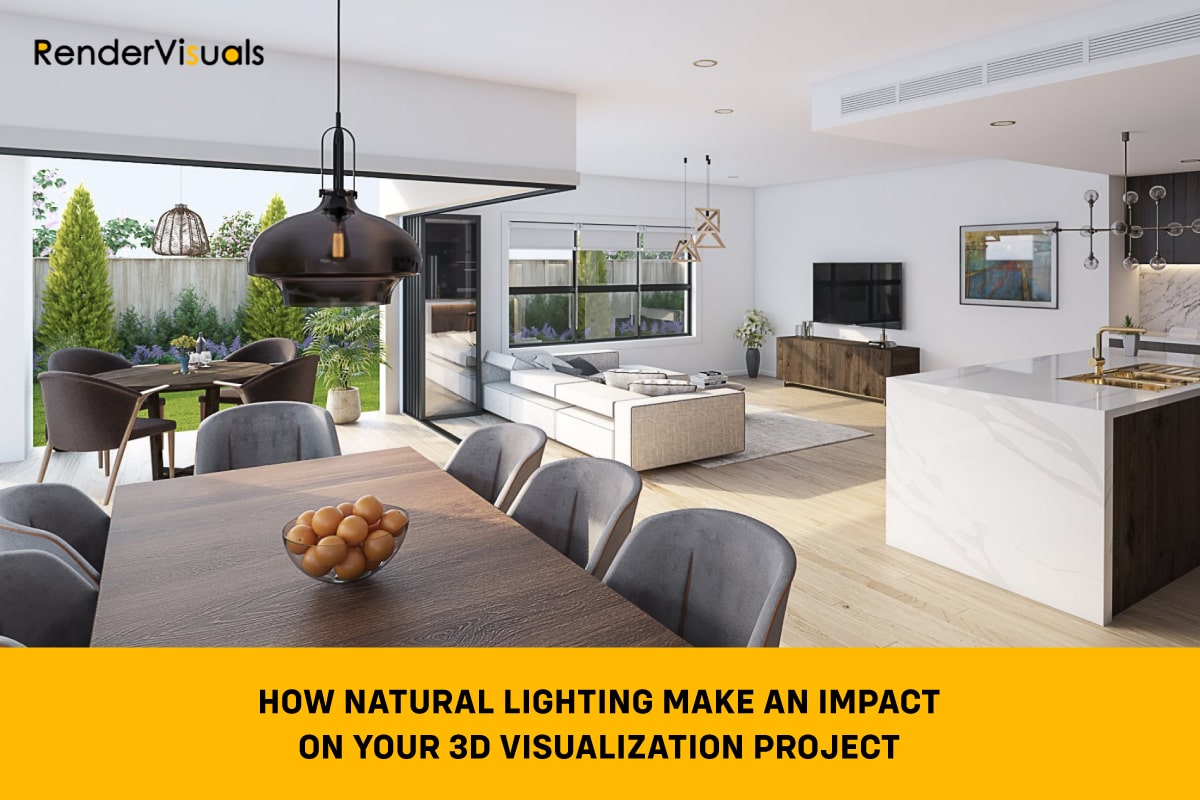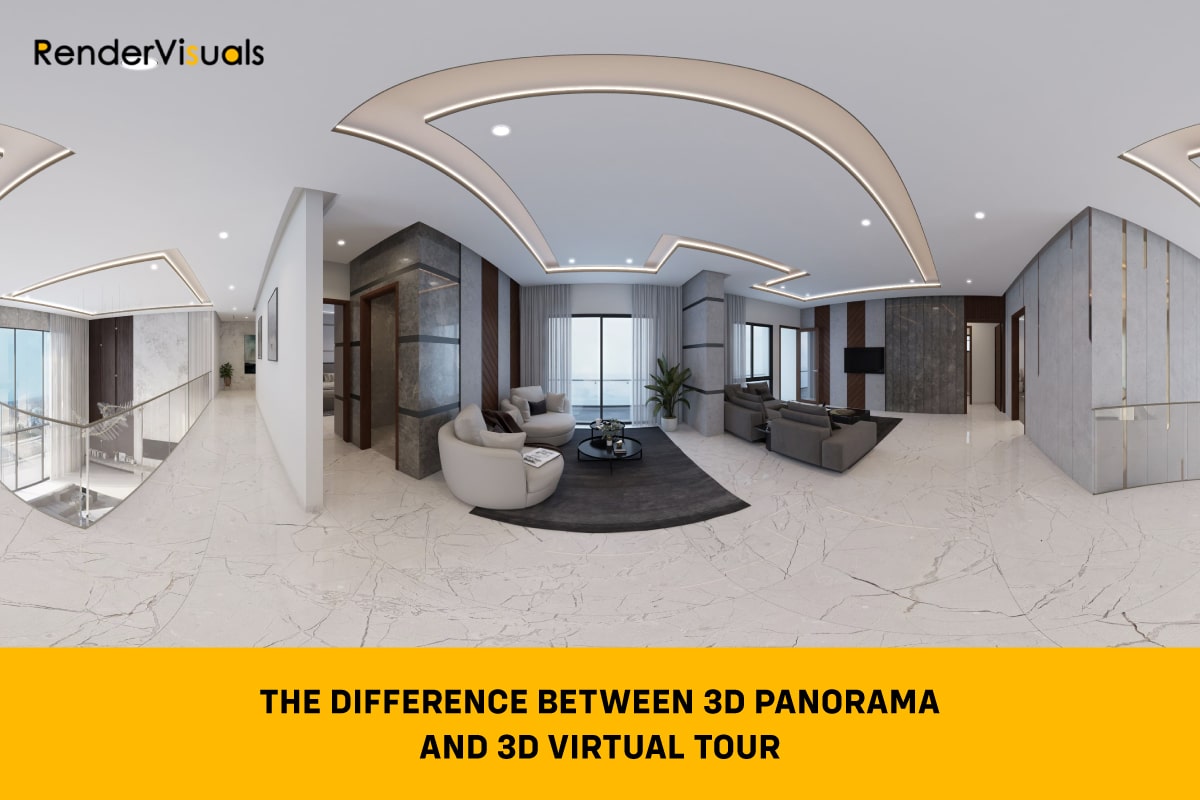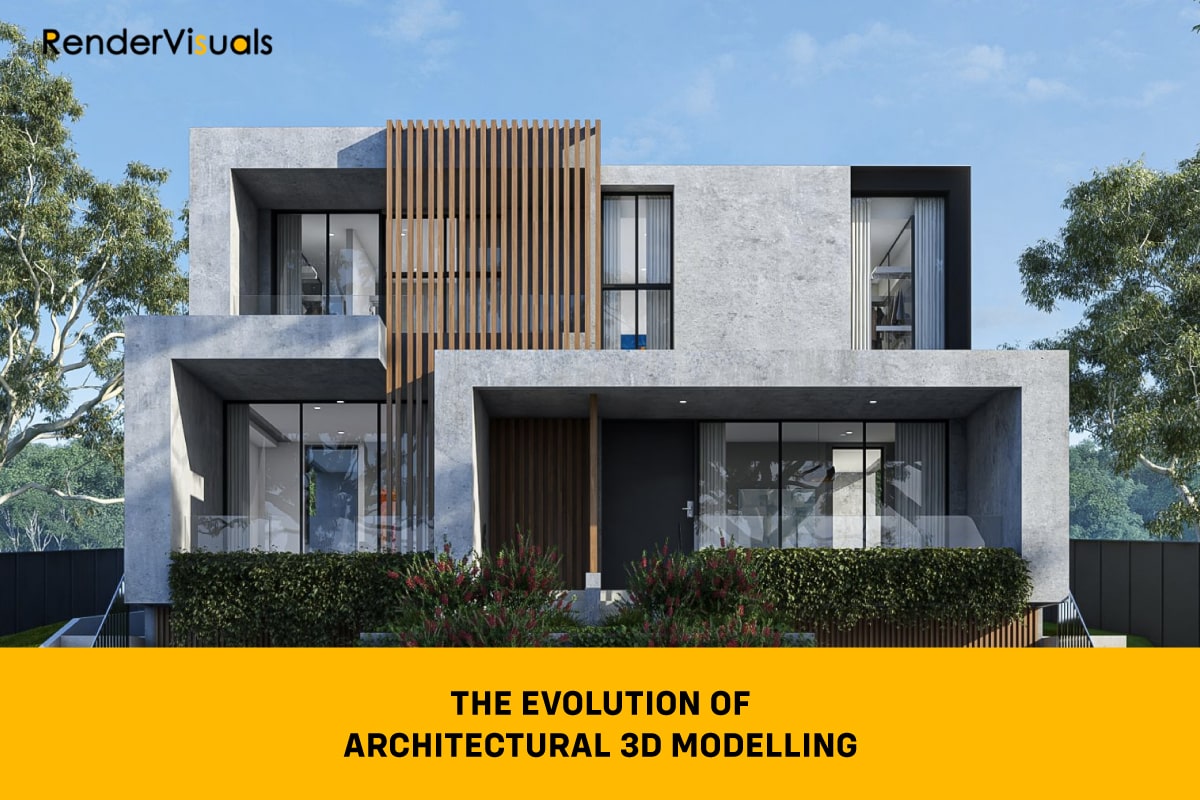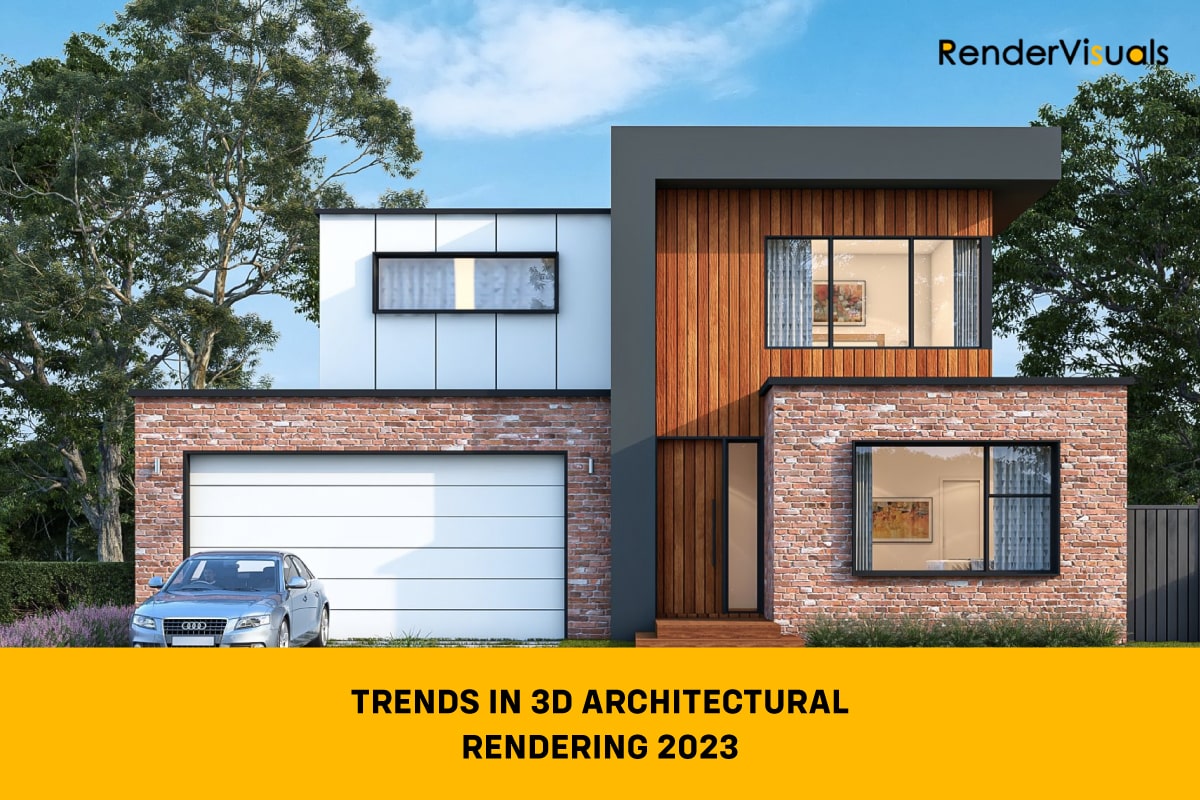3D technology has recently come out with cutting-edge tools that help create digitally-rendered virtual tours. These virtual tours are a new way for realtors, architects, and designers to present their projects. They bring another level of realism that brings projects to life. Therefore, a 3D virtual tour is a great option for advertising properties before they’re built.
A 3D virtual tour is a portable technology that allows you to upload your design to the internet for a global reach. They make your presentation of a property look professional and sleek. This impresses clients and makes it more likely for them to purchase the property you’re selling.
In this article, we’ll dive into why you should opt for a 3D virtual tour and how 3D virtual tours of a house are created.
Virtual Home Tour
Technological advancements are creating opportunities for many industries to promote their businesses. In the real estate and architectural businesses, 3D virtual tours have been a game-changer because they allow companies to show potential customers what they have to offer through virtual reality and let them pitch their models more creatively.
Using a virtual home tour, potential buyers of a house can look at every part of it with just a few clicks. This innovative system gives them a more realistic and comprehensive look at their dream house.
Architects and real estate agents are highly likely to benefit from 3D architectural rendering.
Here, we’ll be leading you through the benefits and process of making a 3D virtual tour of a house.
Why Should You Opt for a 3D Virtual Home Tour?
The architectural and real estate sectors are increasingly using virtual reality to present properties in a more appealing and effective manner. The immersive nature of virtual reality experiences makes houses for sale more sought-after than traditional pictures and videos.
Here are five reasons you should opt to sell homes using a 3D virtual tour.
1. A More Realistic Experience
A 3D virtual home tour for realtors or a designer is quite similar to an open house. This technology helps people feel like they’re seeing something right away. People who go on a virtual tour can easily picture themselves living in the property they’re looking at.
2. Cost-Effectiveness
Virtual tours eliminate the need for you to drive back and forth with your clients to show them properties and other spaces in person.
A 3D-rendered house can help you save money on fuel by cutting travel costs. If you create a 3D virtual tour, all you need to do is upload your designs to your website and let your client visit it remotely.
Besides, with the advancement of new technology, you can easily create your tour. Or, if you find it difficult to create, you can hire a 3D rendering services company to do it for you.
3. A Cleaner Presentation
As a realtor or architect, you should first make sure that your 3D render is flawless.
When you want to show a home to your client, it can become a pain to contact a cleaning service provider every time you have a showing.
With a virtual tour, you don’t need to worry about all this issue. You can directly point out a property’s best features with a rendering of the house at its cleanest to your client.
4. Time-Saving
Your clients browse numerous houses before making a decision. Showing properties and scheduling meetings at different times and locations is tiresome. You can share a virtual tour with your client at any time of the day, and they can view it at their convenience.
Customers can view the 3D-rendered house from the comfort of their own computers or mobile devices. It helps the customer avoid unnecessary travel and frees them up to concentrate on other aspects of the home-buying process.
Even with the COVID-19 pandemic-induced lockdown at its peak, designers and realtors continued to give their clients a great buying experience through virtual tours. This kept the real estate business going at a time when most other traditional businesses were negatively impacted.
5. Impress Your Client
Using the advanced technology of 3D virtual tours, you can show potential buyers a stunning presentation. They can walk through the home, examine all the details, and ask you necessary questions in real time.
You can easily modify your property according to their feedback. This technology helps you highlight all the minute details, lighting, surrounding areas, etc.
The Process of Creating a 3D Virtual Tour for a House
If you want to create a virtual tour for your clients, make sure you have all the necessary equipment.
In recent years, both the cost and complexity of virtual tour technology have decreased, making it easier for real estate agents to use these tours.
If you find it challenging to create a perfect virtual tour, you can always turn to any rendering company by submitting your requirements and blueprints.
Here’s how a professional 3D rendering company creates a virtual tour of a house.
Phase 1: Brief Submission
To start with your 3D virtual tour, you need to send a copy of the project brief to a 3D rendering company. The brief should include all the essential references. Your aims and objectives should be clear regarding the 3D architectural rendering of your design.
In general, the model’s brief must include the following essential aspects:
- Floor plans
- Elevations
- Furniture plans
- Lighting plans
- Style and mood references
- Design outside windows
- Interior decor plans
When you precisely present your goal, it helps the 3D artist understand your perspective. Apart from the indoor architectural plans, you should also highlight high-traffic areas of the exterior on the blueprints. Your clients will be able to look at and move around the virtual homes by clicking on those points in a pre-rendered 3D tour.
You can add an automatic rotation feature, a zoom function, a room preview, a view format, and a number of other display modes to your virtual home tour. These features are important for a smooth presentation.
For instance, the view format feature offers a versatile showcase style in three distinct perspectives: fisheye, stereo, and rectilinear. You can avail of these featuring buttons at the top or bottom of your 3D rendering model.
When the design of a room is complete, you can add info buttons to it that list the names and brief descriptions of the various pieces of furniture. Your clients will get more information about a product from these, including its dimensions, manufacturer, and other specifics.
Phase 2: Reviewing with the Fundamentals
The brief of the 3D virtual home tour defines all the fundamentals of your design. Following the brief submission, 3D rendering companies or developers start creating the visuals based on the brief.
Now, in the second phase, you need to review the combination of all the components of the house. If required, the 3D art team makes their own 3D furniture models. If not, they utilize the stock models. The professionals arrange the 3D architectural rendering models in the scene without adding any textures or materials.
Further, the rendering artist renders a number of shots of the monochrome scene. In most cases, clients have to provide final feedback for these shots. Based on the client’s review and feedback, the next phase follows.
Phase 3: Lighting and Material Review of the Drafts
In this phase, the developer adds the appropriate texture to all the interior surfaces and objects. Along with texture, they add lighting, both artificial and natural, to enhance the final product.
With proper lighting, 3D projects can showcase a more accurate visualization of the property.
The next step in this phase is to generate a high-resolution panorama of the model. 3D artists create one version of the panorama that allows you to interact with the model. This gives you an idea of how the panorama will look on your website.
After looking at this, you can give feedback on how it turned out and ask the render artist to make any changes if required.
Phase 4: Analyzing the Final Product
At this stage, CGI experts analyze the final product by considering various aspects. The final touches are applied by 3D artists without making major changes. Colours, brightness, and contrast are frequently discussed during post-production.
After adding all the final touches to the 3D renderings, the artist converts the images to the essential format for the home tour. Following this conversion, it is difficult to modify the product.
Phase 5: Putting Together the 3D Tour
In the fifth and final phase of creating a 3D virtual home tour, all the converted images for 3D tours are put together. During this step, the developer adds the following features:
- Hotspots
- Menus
- Room previews
- Navigation
After this, you can use special plugins or HTML iframe elements to add a 3D home tour to your website.
Social media and specific realtor websites are the best places to upload your design. Most of the time, the rendering artists submit the virtual tour as an HTML file with a 6K resolution. You can pass it to your client or present it yourself on any device.
Also Read : The Difference Between 3D Panorama and 3D Virtual Tour
Trust Render Visuals To Create Your Next 3D Virtual Tour
With its cutting-edge technology, virtual reality has captivated the world’s attention. Such 3D renderings can create a nearly lifelike environment for any model. VR technology engages all your senses with this realistic experience.
If you are working in the real estate or architectural industries, a 3D virtual home tour is the best way to impress your clients. This 3D virtual tour supports both a real estate website as well as your mobile app. Despite the impressive power and adaptability of its output, this procedure is deceptively simple.
The use of computer-generated images is a big step forward for many businesses in the design, architectural, and real estate industries. The use of 3D virtual tours has made it much easier to sell homes that are still under construction.
Our professionals at Render Visuals have been in this field for 11+ years. They have successfully completed numerous 3D architectural rendering projects for the architectural, design, and real estate industries. Check out our website and learn how you can advertise your new project with innovative virtual tours and walkthrough technology.

