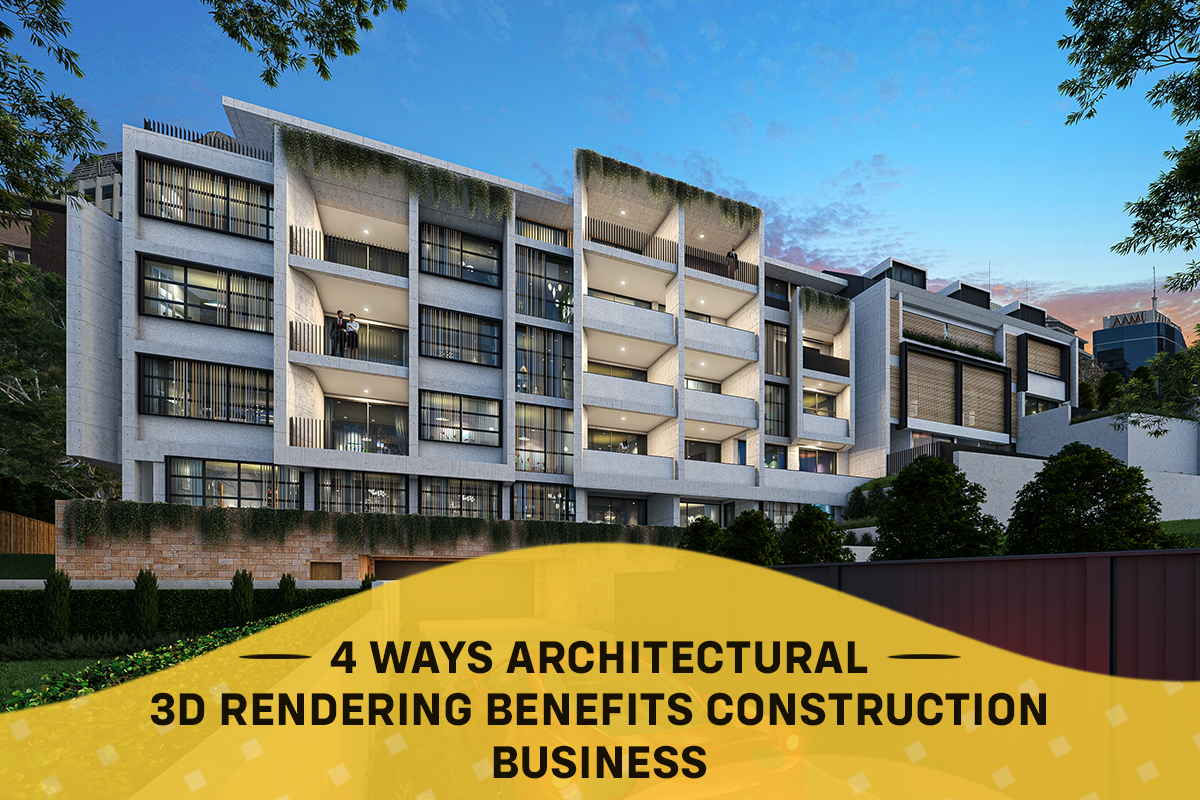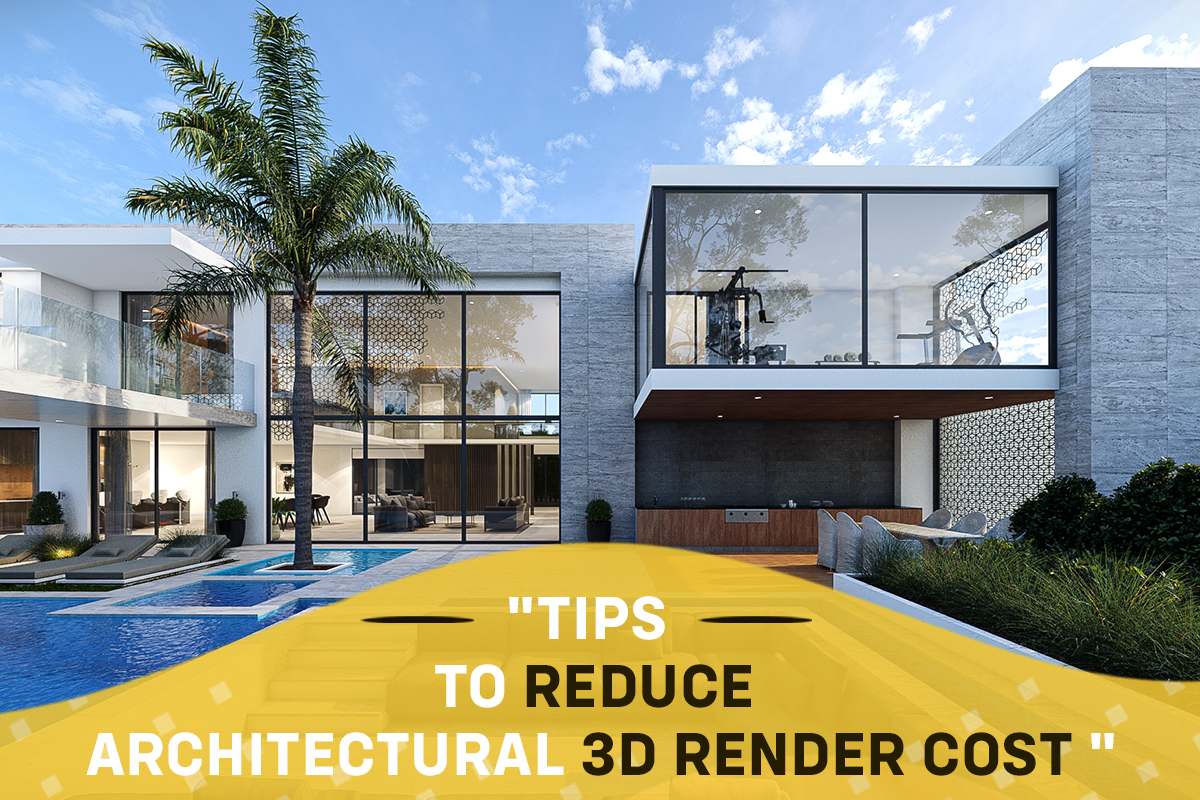It’s not often that the commercial aspects of architectural design and building align with the artistic and aesthetic side of the construction business. It’s a never-ending head-to-head between business savvy and artistic endeavor, and there are few things that bring them together like one thing – architectural 3d rendering.
3D renderings make construction and architectural designs come alive. They combine the conceptual and practical aspects of an idea into a single, fluid design. Architectural 3D renderings, however, are more than just about visual appeal. They have evolved into a useful tool for project planning and construction in just the last three decades.
Designers can leverage 3D rendering for a wide range of concepts or initiatives. Companies can save significant amounts of money on projects even before construction starts. Engineers can now more easily identify issues and iterate designs. All of this, with the aid of 3D architectural rendering services.
Let’s go over 4 of these architectural 3D rendering advantages in detail:
Easy Communication of Ideas
2D tools make it difficult to convey a complicated 3D design, such as a building. The client can only partially understand your concept when you share 2D designs and layouts. With 3D rendering, clients and designers can take a virtual tour of the entire design. One can obtain a thorough understanding of the fundamental design and how things will go inside the structure.
A 3D computer rendering gives an architectural design a polished, expert appearance when presenting it to clients. Viewers will get a good idea of what to anticipate and how a structure will appear once it is finished.
Catch Problems Early
Imagine you discovered a design flaw after more than half the construction was complete. Can you imagine the extra time, money, and effort it would take to solve the issue?
Using 3D renderings enables you to explore the structure and design prior to construction. You can spot significant issues in a digital rendering of your building that you might miss in a 2D layout or blueprint.
You can not only identify possible issues, but you can iterate and refine the design. It’s pretty rare your client would like the initial design, so you’ll likely need to make changes.
Even with physical 3D models, it’s hard to fully pick up on any design flaws or adjustments. And plus, recreating a 3D model after fixing any errors or iterations is an extremely time and resource-consuming ordeal that can be eliminated with architectural 3D rendering.
Boost Your Company’s Relevance
As an architectural or construction firm, you have to learn to deal with all of the same challenges every other businessman does. How can you outperform your rivals? How do you attract and keep a larger clientele? How can you improve your effectiveness in your work?
Answer? Of course, by continuing to be competitive and relevant.
Start by Offering professional 3D renderings of your designs in high resolution. Clients and investors can witness your concepts come to life during presentations before they commit. High-quality graphics demonstrate how current and eager your company is to learn new technologies.
Making use of 3D digital renderings will assist establish your company as a leader in the architectural design industry.
Exceed Client Expectations
Simply meeting your clients’ basic needs is inadequate. You must realise that producing quality work can only get you so far in this cutthroat environment. Eventually, you will have to compete against someone who is better prepared to fulfil the rising demands of the modern world.
The key is to always go above and above for your clientele.
It’s completely understandable that customers can be fickle. But with architectural 3D rendering, it’s not that difficult to please them. You can be quicker and more economical than others yet contributing something novel thanks to the practise and technology that go into it. Even the most picky customers will be impressed by the skill and craftsmanship displayed with 3D architectural rendering services.
Note: This list is non-exhaustive. The advantages of 3D rendering extend beyond those mentioned, and are only growing with development of new technology. Architectural 3D rendering is being adopted construction companies all over the world to streamline their design processes and expand their clientele.
Invest in 3D rendering if you haven’t already, to give your company a competitive edge. At Render Visuals, we deliver a wide range of 3D rendering services including architectural 3D rendering for the construction business, to help bring your clients’ dream projects to life. Connect with us on www.rendervisuals.com.au or contact us at +61 -406822061/ 488805395 to know more!


