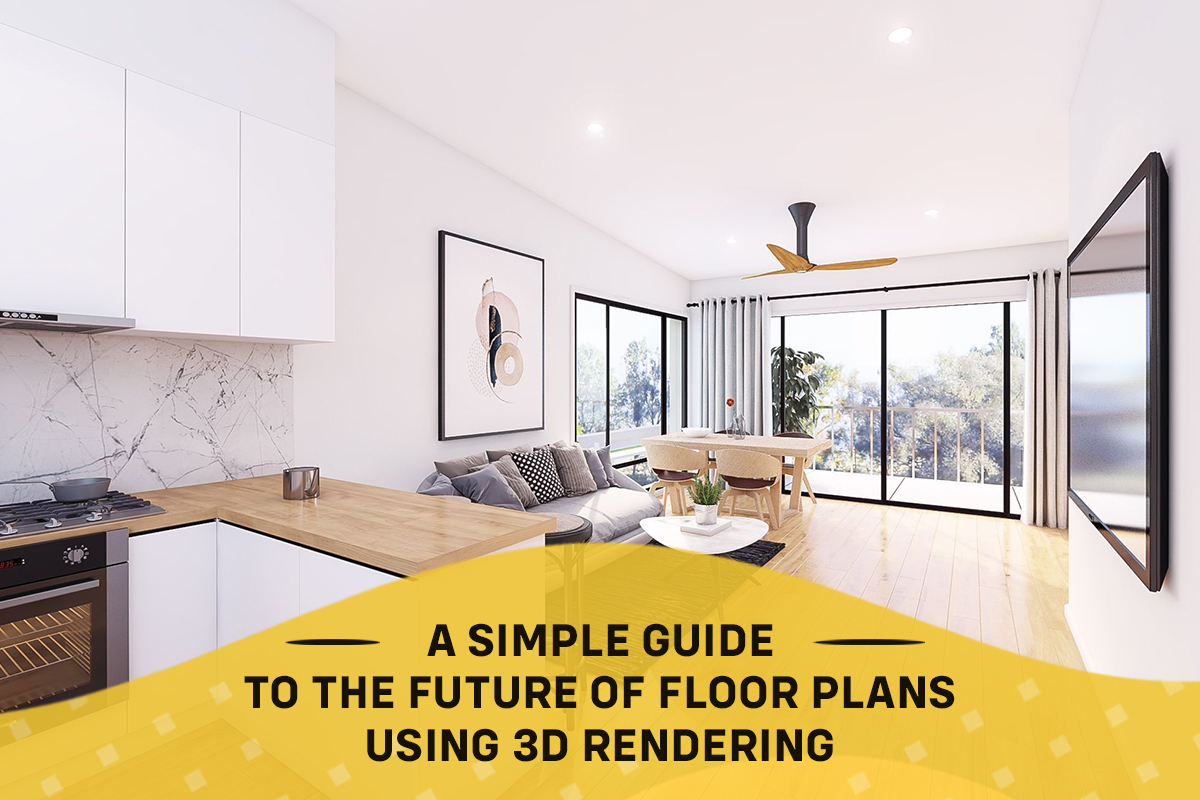Perhaps you’re making changes to an existing 3D floor plan as part of a renovation project or other home design initiatives. Or maybe you need a 3D render floor plan for augmented reality or real estate marketing.
3D rendering of a floor plan is a 3D interpretation of a 2D floor plan. It replaces the standard black and white 2D floor plan to allow potential buyers to easily read. Also to interpret, and envision the spaces in 3D before the property is built.
3D render floor plans are created by home builders, remodelers, and interior rendering designers to assist their clients in visualizing and understanding their future homes. They make it easier for clients to understand the concept of the home project and help prevent conflicts.
But how does one go about creating high-quality 3D renderings of a floor plan?
How a 3D Rendering Services Provider Renders Floor Plans
The first stage in creating a 3D floor plan is to render the external walls and ground-level rooms in 2D. That enables you to move on to the basement and additional floors.
Then you add the windows and doors and modify the colors and measurements. Choose the flooring, wall color, and wall coverings based on the design your clients want for their homes.
Last but not least, you finalize the furnishings and accents for each space to present a realistic picture of the home’s potential. You can also show the house’s exterior on the floor plan, including items like the pool and deck, portion of the roof, etc.
Read: Scale Up Your Interior Business Using 3D Interior Rendering
Key Considerations for a 3D Render Floor Plan
-
Layout
Every client has a different idea of the ideal home design. When 3D rendering a floor plan, you start by considering the needs of the client and making adjustments to make it practical and useful. Your clients are more inclined to engage with you if you design the optimal room layout with easy traffic flow within and between rooms.
-
Size
Clients place a high value on overall home size, as well as room size. The number of family members, the type of furniture already in the room, and the intended usage of the area should all be taken into consideration when determining the right size.
-
Budget
Depending on cabinets, finishes, window sizes, and other special features or materials, the price of building a new home can vary greatly. You can make several variations of your floor plan. This will help clients understand how different materials and design factors affect the overall cost.
-
Sustainability
Today’s homeowners are routinely searching for methods to minimize their carbon footprint. If your client is conscious of the environment, this may impact the appliances, lighting, and other components you incorporate in your floor design.
-
Versatility
Make sure some rooms can serve several purposes if necessary, such as a guest room that can be transformed into a nursery, office, or gym without obstructing the overall flow. The design of the home must accommodate your clients’ wants for many years to come.
-
Lifestyle
You must understand your client’s lifestyles in order to ensure that your 3D rendering of the floor plan works for them. If your client works from home, they might need a designated home office with many outlets.
Find the Best 3D Rendering Services Provider
There are a few things to bear in mind when searching for someone to finish your rendered floor plans:
- Business reputation. Do they provide free revisions or refunds as part of their services?
- Do they have many reviews with high ratings on their website?
- Does their website feature examples of their previous projects, and are those examples similar to the customized floor plans you want them to build for you?
- Can the render the components you want to be used in the final product?
- How many floors do you need? Do they bill by the project or the floor?
- If you’re unsure what you need, can they assist you with the layout?
When used to illustrate projects, 3D rendering services have evolved into a work of art that is also extremely functional. Many experts have been drawn to the designs’ originality, technical advancements, and hyper-realistic methods. This has helped promote expertise in this area of rich creativity.
At Render Visuals, we deliver a wide range of 3D rendering services including 3D floor plans, to help bring your clients’ dream projects to life. Connect with us on www.rendervisuals.com.au or contact us at +61 -406822061/ 488805395 to know more!

