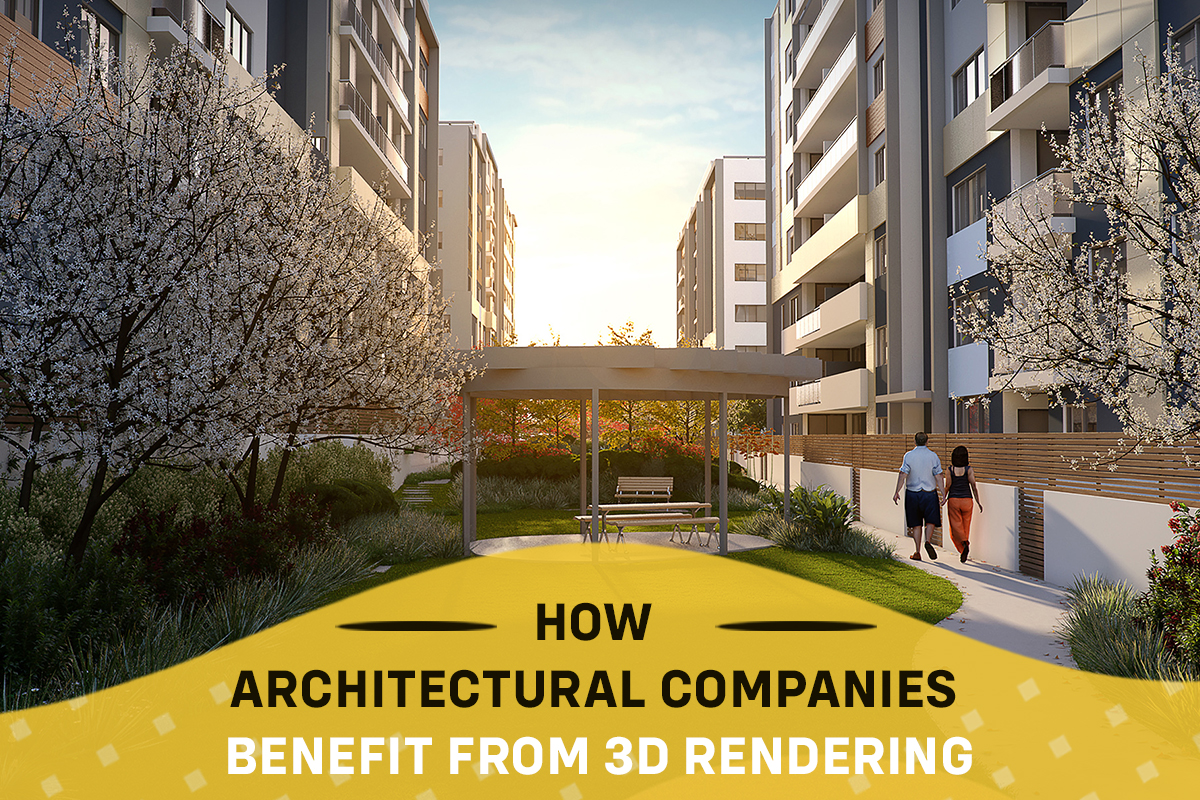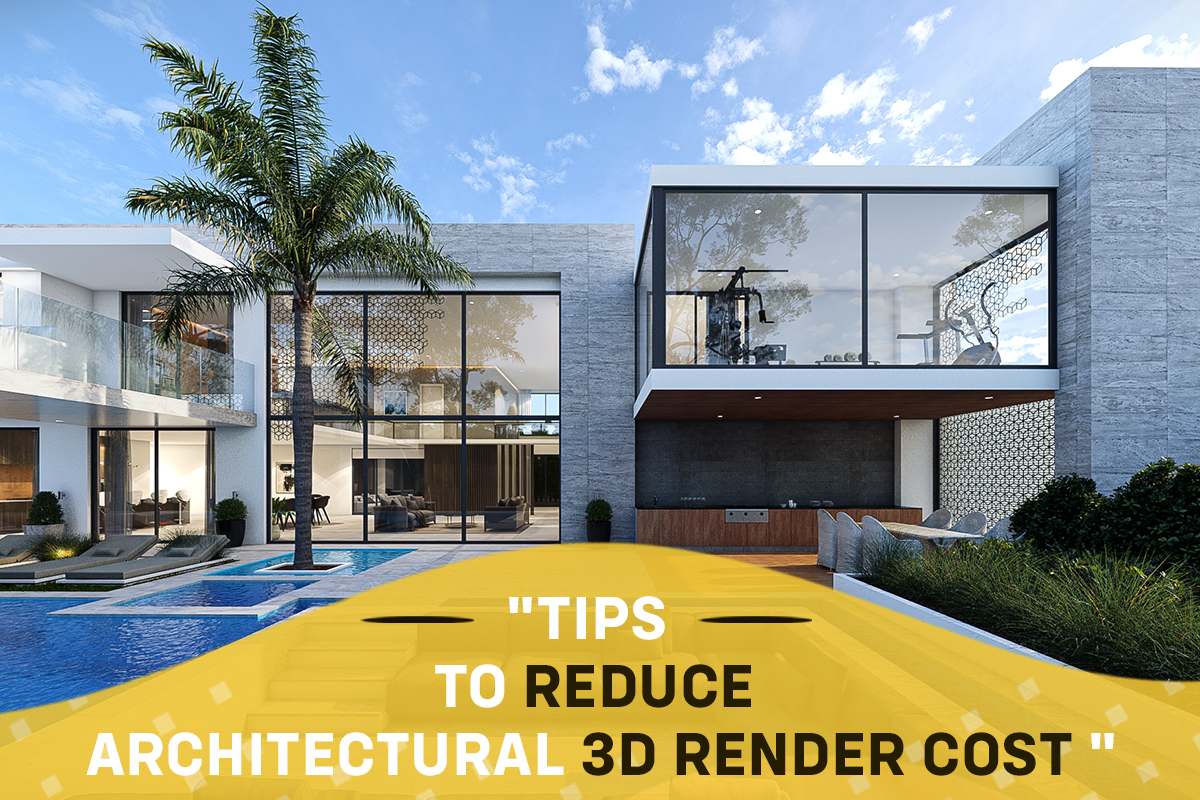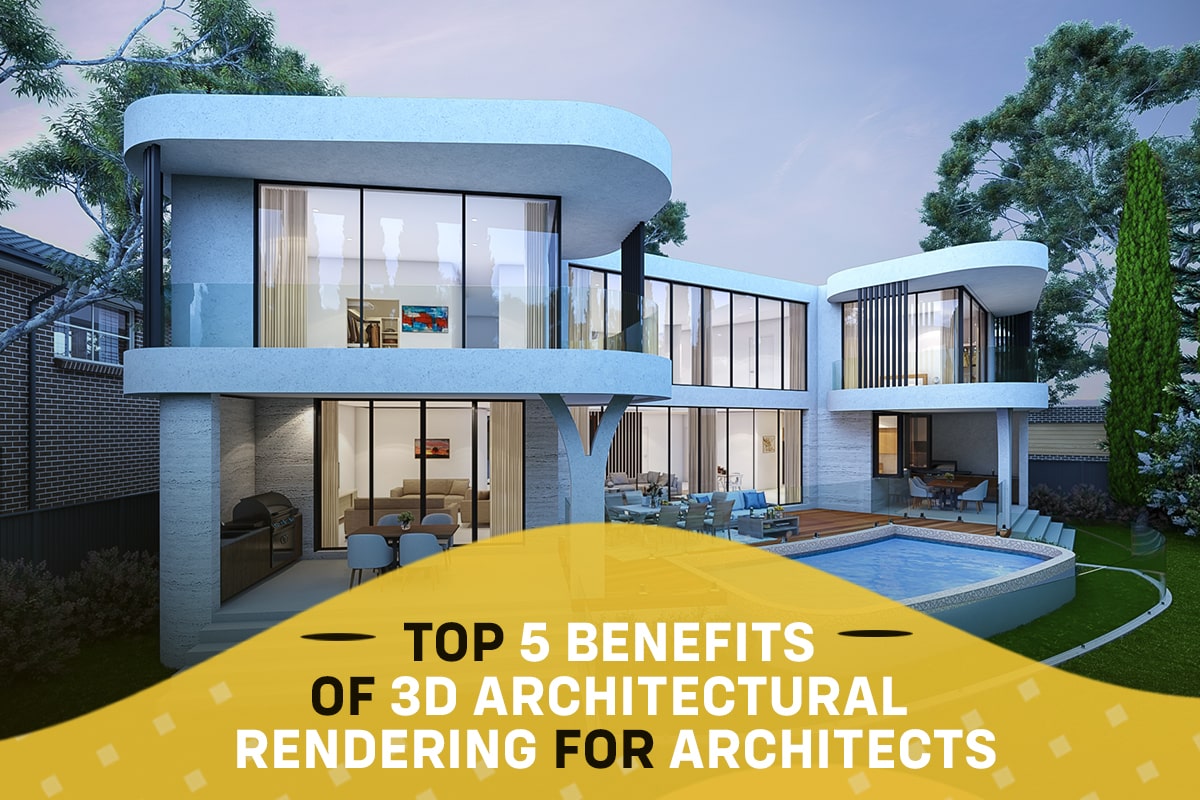3D rendering is one must-have tool for architects and construction engineers! Keep reading to find out how it can transform the way you work!
Imagine having a tool that lets your clients see your design ideas in the way you visualize them. A tool that will help you show concepts that are too complicated in written words and 2D blueprints.
3D rendering is a digital tool that allows designers to demonstrate a potential design to a client, visualize the project from numerous angles, show distinct angles, and spaces, and even emphasize design aspects that need to be distinguished more thoroughly. But it’s not just limited to these aspects. 3D architectural rendering services can help your company in a plethora of other ways. Listed below are some of the aspects that will convince you to give 3D renderings a shot!
5 ways how 3D rendering benefits you
A 3D render is a digital image that displays a real space in three dimensions (height, width, and depth). Since they provide photorealistic images of any design project, 3D renderings are frequently employed in the architecture business. Some of the other advantages, in addition to providing rapid and detailed visualization, are:
3D rendering helps in Quality marketing
Appearance and quality play a great role in successful marketing. If your marketing plan includes low-resolution images or poorly composed photographs, it can have a detrimental effect on how your clients perceive your abilities as an architect or designer. You can steer clear of this risk with 3D rendering.
Create spectacular renders with modern 3D architectural rendering services, such as those provided by Render Visuals. Include photorealistic images with precise details to make a solid marketing campaign.
Make easy fixes
3D renderings allow you to picture the building before it is built. It can be extremely beneficial to you as you can spot serious issues that need fixing with a digital rendering of your building that you wouldn’t see on a 2D layout or blueprint. Furthermore, digital rendering software reduces the amount of time it takes to make modifications to a design. Get 3D architectural rendering services today and save a significant amount of time, money, and energy.
Multiple design options
Physical 3D models require a significant amount of time to develop. They also require delicate handling and physical transport from one location to another. This reduces the number of design alternatives that architects and designers can make. 3D rendering, on the other hand, simplifies the process of producing multiple designs. Captivate your clients by letting them choose from multiple best architectural renders while also signing on for new ones!
Communication ease
A person without an architecture degree may find it difficult to read and understand architectural plan language. However, with 3D rendering, you can break down any complicated plan to help an average person visualize your ideas. Modern 3D renders look like real images. Your client can imagine themselves in the place owing to the 3D render’s authenticity and accuracy. Include 3D rendering in your construction plan and make life easier for everyone!
Present the best versions
One of the most useful features of 3D visualization is that it only shows the best iterations. An architect will need to provide the original designs and material references to a CGI studio in order to do this. 3D artists will use these assets to reproduce the original design in lifelike detail. As a result, you can pitch your perfect plant to your client.
Overview
In conclusion, 3D rendering can help architectural and construction design companies in more ways than one. If you need the best 3D architectural services, contact Render Visuals 一 One of the best 3D rendering companies for modern and high-quality 3D renders!



