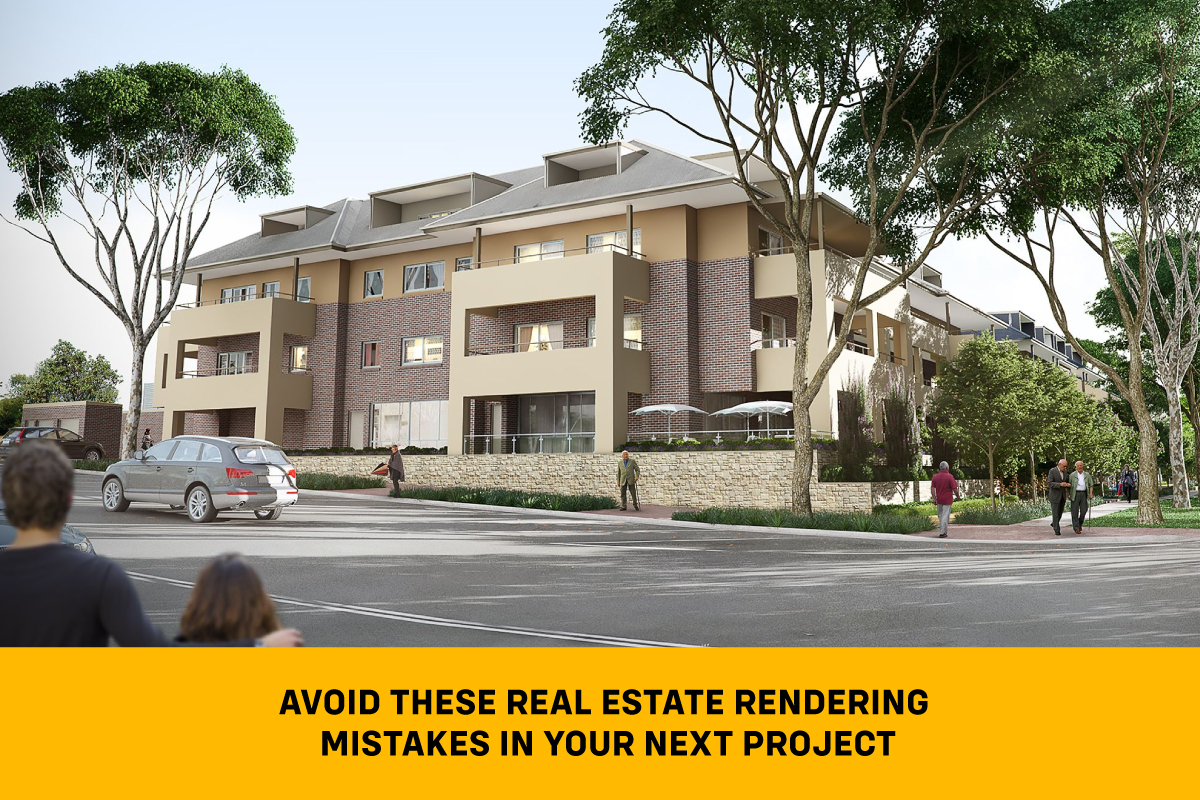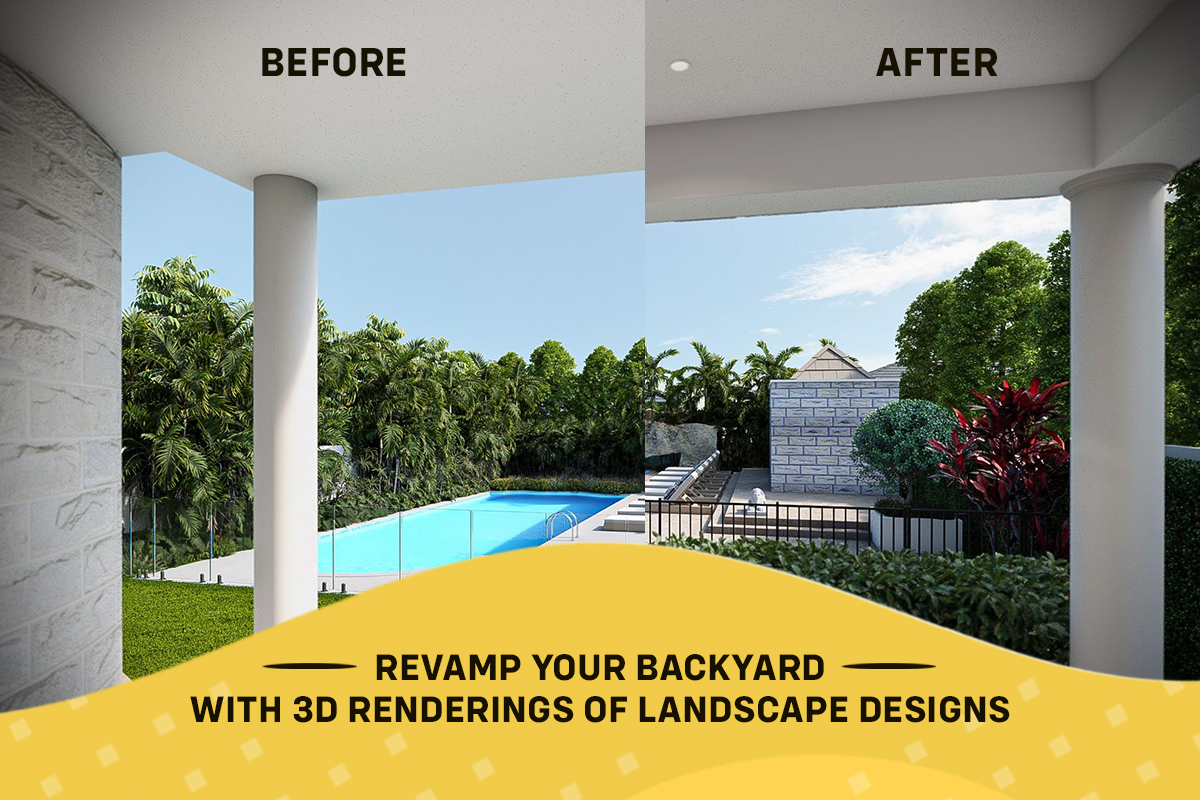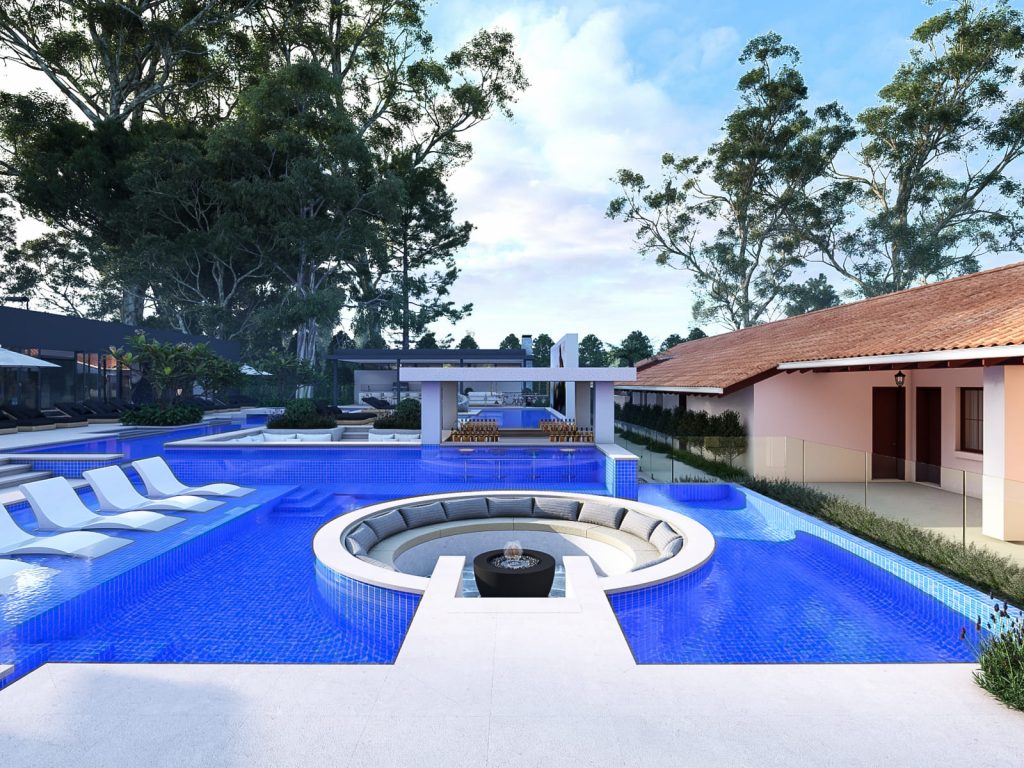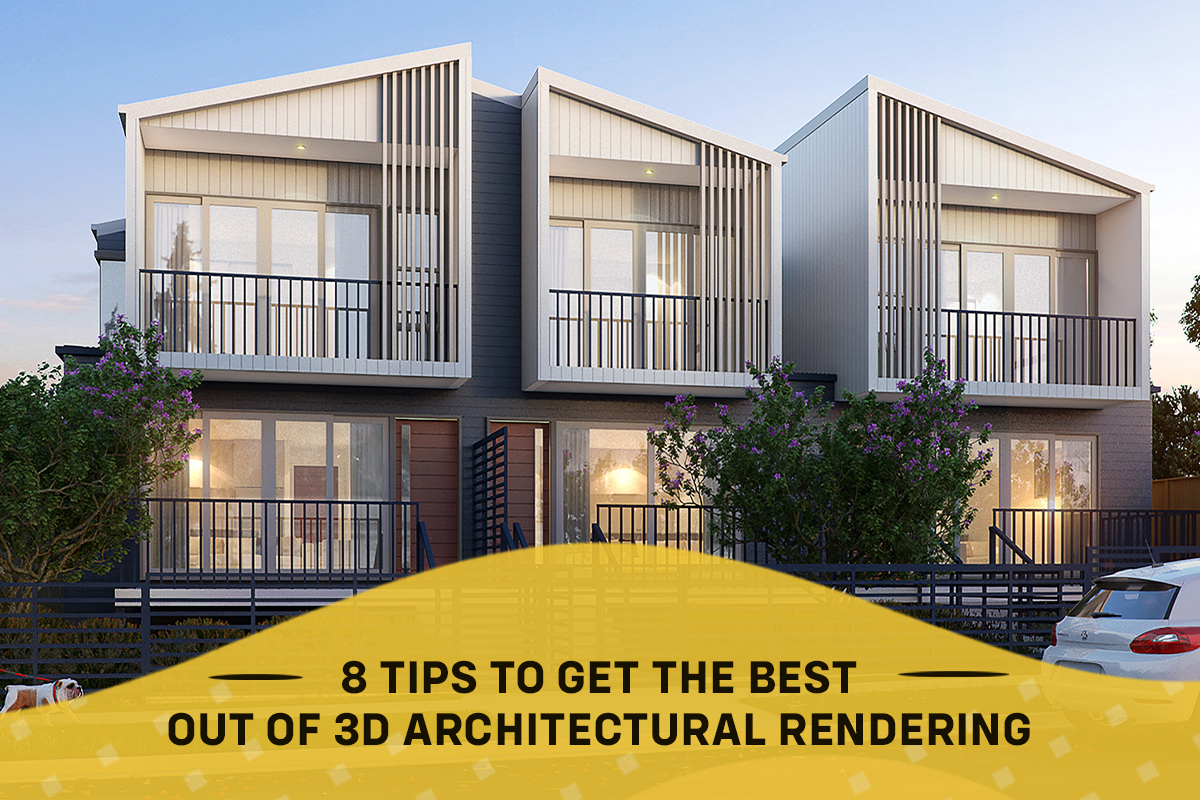As the real estate market continues to flourish and become more marketable in various ways, making a high-quality real estate rendering has been a deal breaker and received a huge response.
While the common goal of real estate rendering is to communicate a conceptual narrative through a polished visual to an investor or prospective buyer, certain minute mistakes can destroy the whole purpose.
A powerful tool in the real estate market and highly leveraged by developers, architects, and builders, standardized rendering visuals can attract potential buyers and kickstart the selling process quickly. Nevertheless, these architectural renderings often have flaws that don’t do justice to the actual blueprint of any structure and might repel buyers and investors alike.
This article will help you with a well-researched, authoritative list of the most common mistakes that should be avoided in architectural renderings while selling your next real estate project!
Top Real Estate Rendering Mistakes To Avoid
The following are the top real estate rendering mistakes CGI professionals need to avoid at all costs.
1. Inappropriate Reflections
Reflections are an integral part of 3D exterior rendering services. They can take away the balance from the architectural rendering if not projected properly. It’s one of the most complex parts of rendering but also a crucial aspect that needs to be taken care of to provide a simulation close to the material truth.
For example, renderings look appealing when sunsets reflect on glass visuals, but if the CGI artist doesn’t align the colour of the sky with the colour reflecting on the glass surface of a building, it takes away the element of logic from the rendering, depriving it of the sophistication it demands.
Therefore, CGI artists must be cautious while working on mirrored surfaces in visualizations to convey a realistic structure.
2. Keeping Visualizations Too Plain
Understanding the difference between minimalism and the aesthetics of empty space is important for the CGI artist to not go overboard with an open space or keep a visualization too minimalistic.
Architectural rendering services went viral over the years because 3D rendering can compensate for empty spaces that look pretty dull in reality. However, when presented as a furnished and well-appointed space, it can have the opposite effect on the buyer.
Therefore, CGI designers must make good use of the space in virtual staging so that it doesn’t look hollow or overly busy. A clamped-up space can similarly make a buyer think of calmer, minimalist areas. Hence, there should be a natural balance to serve the purpose of virtual rendering to catch the buyer’s attention.
3. Overdoing Futuristic Renderings
Many future projects are coming up that represent dynamic 3D renderings of buildings and structures that look like they’re straight out of a science fiction movie. While innovation is much appreciated, the CGI architect must understand that the simulation must not be so far from reality that it repels the buyer.
This type of real estate rendering can harbour a disconnect among buyers and limit their ability to imagine themselves inhabiting such spaces in reality. Superficial lighting and weather conditions can ruin the idea you’re trying to convey through the illustration. Hence, it’s probably best to keep in mind that “less is more” and maintain a sense of balance in the visualizations.
4. Poor Lighting
Uplighting and downlighting are complex phenomena in architectural renderings, and hence, CGI artists must tread lightly upon them to keep the final visual standard. Wherever there is light, the shadow is integral to it. Therefore, every object or person incorporated in visualizations by 3D interior rendering services must be followed by a corresponding shadow located at an optimum position.
Architectural renderings that omit shadows look unrealistic and lose their purpose. CGI artists must pay attention to spill and reflection to create professional renderings that look realistic and appealing to buyers.
5. Presenting From the Wrong Angle
The success of any visual rendering depends on the angle from which it’s portrayed. This is a real game-changer and must be considered seriously in architectural aesthetics. The camera angle of a shot ideally should not fall between 2.4 meters and 9 meters in the air. This doesn’t mean that CGI artists should exclude aerial vision in the presentation, but it has to be minimal.
Most artists often show a grand aerial view that occupies most of the screen and can easily distract buyers from the actual structures. More importantly, it’s important to portray a bird’s eye view of a structure to buyers to give the impression that they are seeing it through their own eyes.
Read More : 5 Incredible Benefits of 3D Virtual Tours for Real Estate
Make a Stunning Real Estate Rendering by Avoiding These Mistakes!
A real estate rendering is meant to offer more clarity and intrigue buyers into considering purchasing the property. Every intricate detail has to be considered carefully to create a lasting impression of the architectural visualizations on the buyer. If you’re looking for the best rendering services to scale your real estate experience, Render Visuals has the best CGI artists who deliver the best-in-class renderings.







