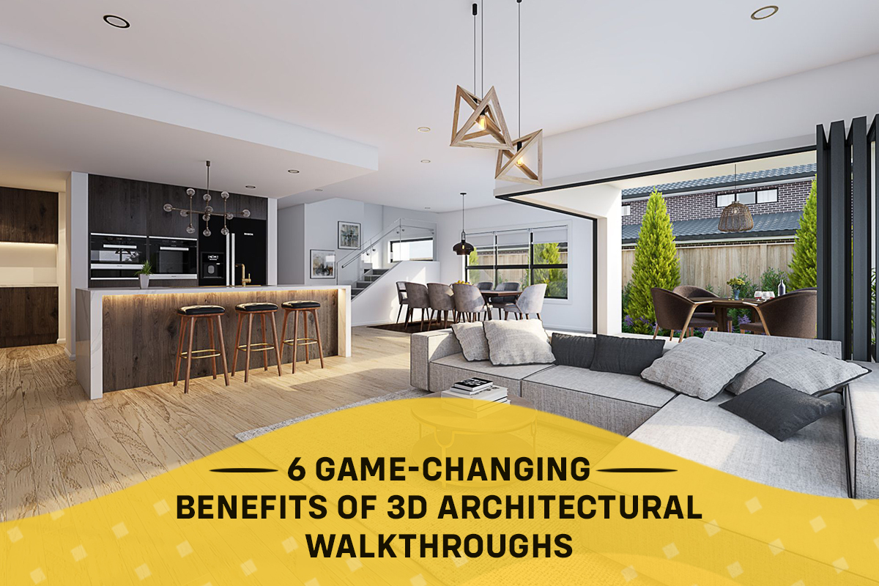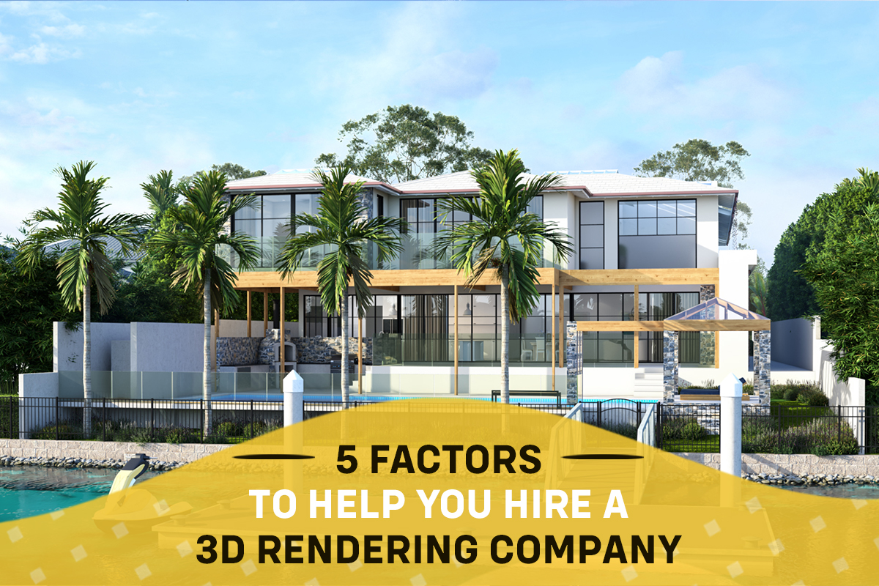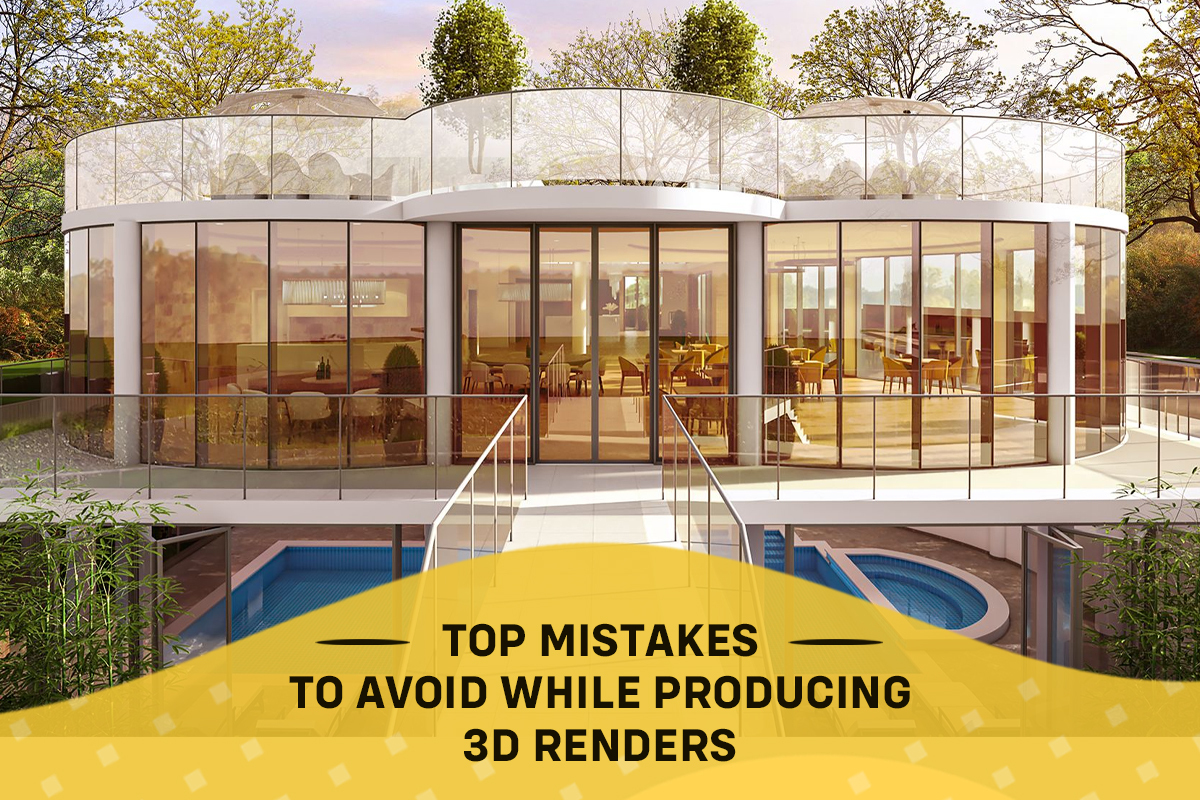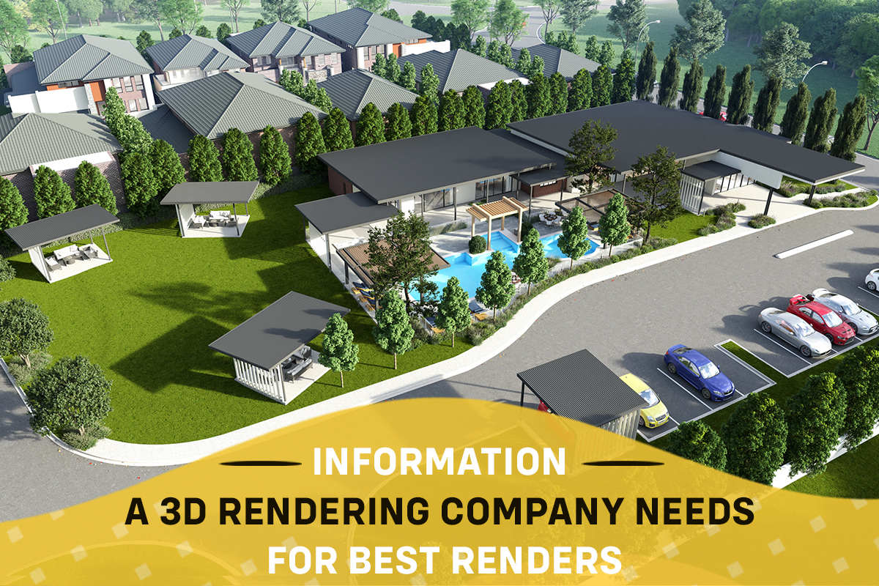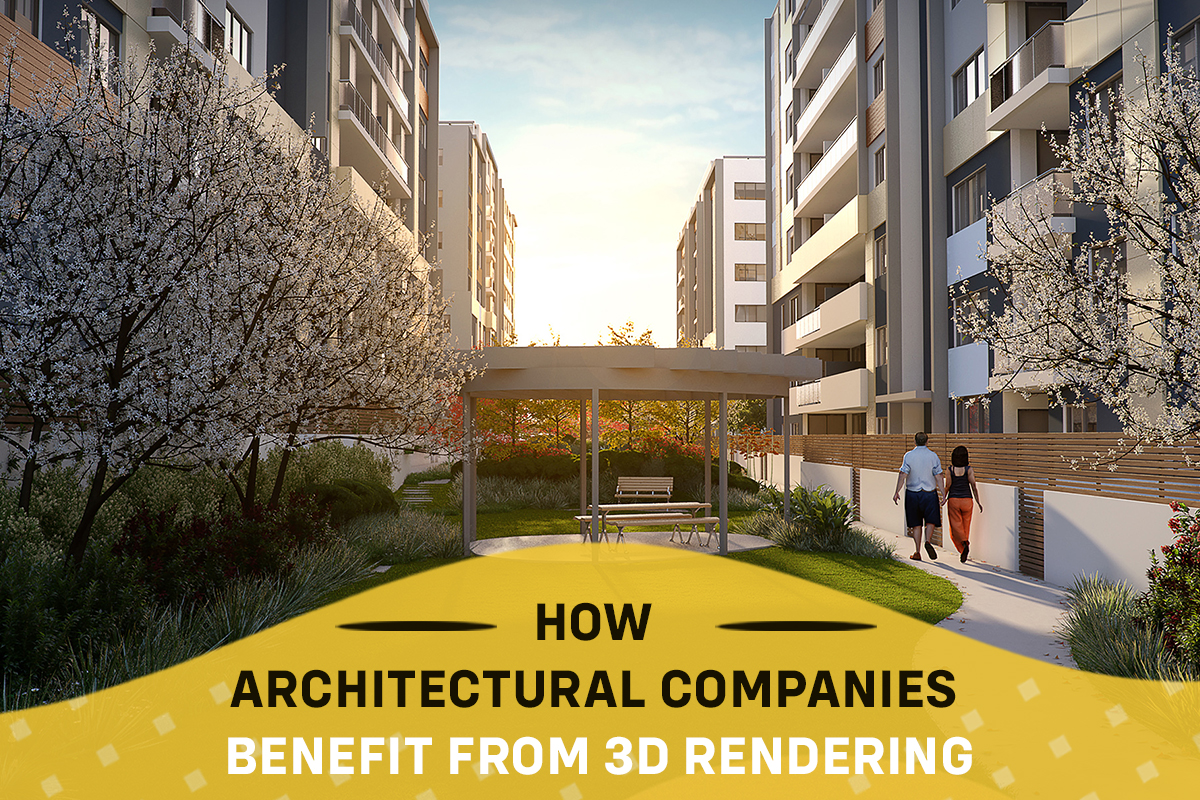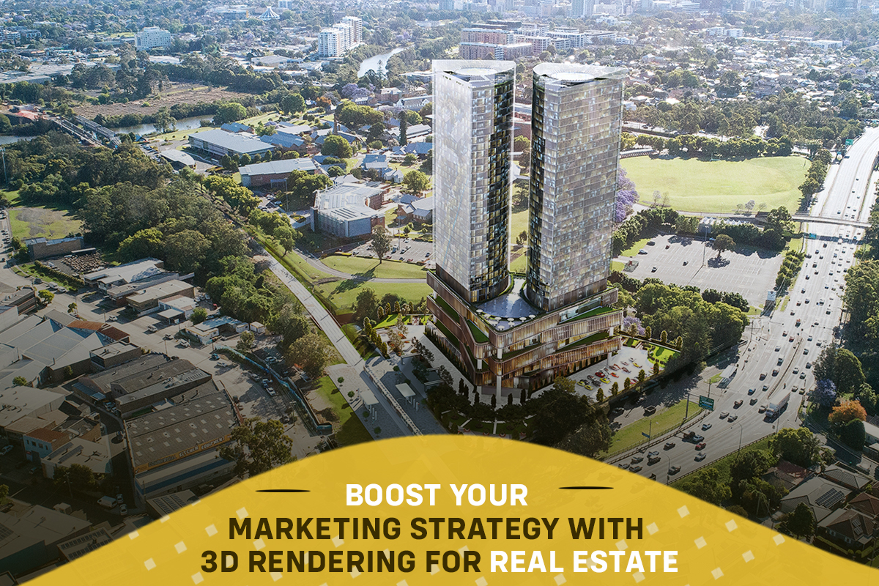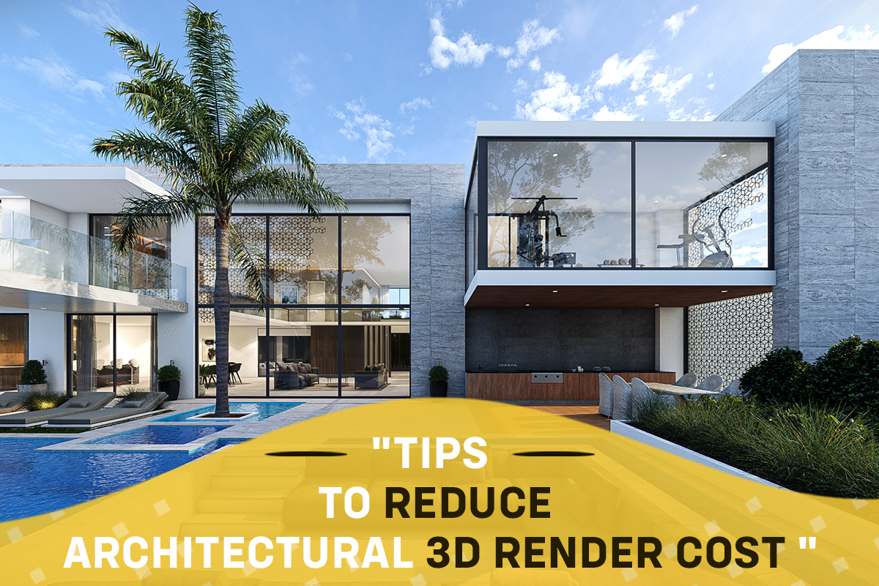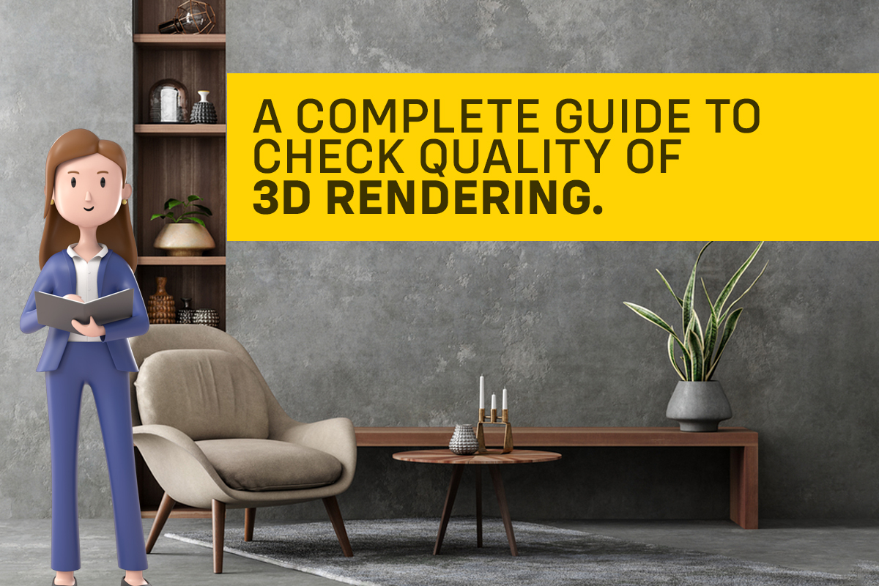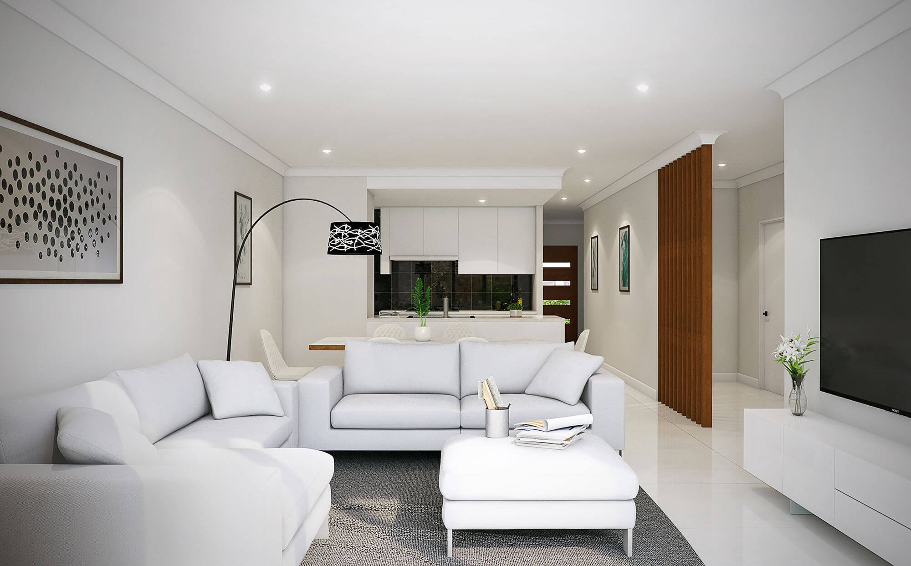3D architectural walkthroughs have given a new lease of life to the real estate marketing business. 3D architectural walkthroughs, as opposed to static CGIs, take you on a journey around and within a structure with cinematic visuals that can be awe-inspiring. The client sees the intricately detailed architecture and layout of a building or place using 3D animated cameras.
Given that videos are currently the most popular sort of content consumed online, 3D architectural walkthroughs are a critical element of any marketing plan or campaign for medium- to large-scale real estate developments.
The secret to a stunning 3D architecture walkthrough is to draw the spectator in with excellent design and photorealistic visualization. And once you get it right, there is no question about the benefits you will reap from a well-made 3D architectural walkthrough video.
Not convinced yet? Let’s talk about some of these benefits in a more detailed manner.
-
Ease of Imagination
Plenty of potential buyers or renters find it challenging to interpret 2D architectural plans on paper. They may have trouble envisioning a building or area, even when it is exhibited alongside still CGIs. This problem is addressed head-on in 3D architectural walkthroughs. A skillfully edited and planned out 3D walkthrough enables consumers to completely comprehend the design and, more crucially, the structure.
-
The Marketing Angle
One of the best ways to demonstrate a potential development is through 3D architectural walkthroughs. By accurately and photo realistically capturing every element and layout, they bring architectural blueprints to life. This kind of information inspires trust in potential purchasers, tenants, as well as stakeholders.
-
Storytelling and Narrative-Building
The best 3D architecture walkthroughs tell a compelling story that the user can relate to. The use of theme, style, and music are combined with photorealistic visualization, excellent camera composition, and other techniques. The purpose of the majority of walkthroughs is to excite potential buyers, tenants, or stakeholders to invest in space.
-
24×7 Accessibility, Across the Globe
Remember the days of open houses? When you had a specific window of time during the day to showcase the property to a prospective client? But they showed up late so you couldn’t go through your presentation properly? So do we.
Thankfully, times are a-changing. By presenting a 3D architectural walkthrough online, you remove hurdles, and even worry, for prospective purchasers and stakeholders to examine a place when it is finished. They give you the opportunity to advertise your space online 365 days a year and reach a bigger audience.
-
Competitive Market Edge
It is essential to have that edge over the competitors in a market that is fiercely competitive and where online platforms are flooded with content. One of the most potent and effective types of content that quickly distinguishes a marketing plan from still photos and text is 3D walkthrough videos. You are more likely to outperform your competitors by outranking them in search engines and having the most engaging social media content.
-
Save Time & Money Over Reiterations
Imagine you discovered a design flaw after more than half the construction was complete. Can you imagine the extra time, money, and effort it would take to solve the issue?
Using 3D architectural renderings enables you to explore the structure and design prior to construction. You can spot significant issues in a digital rendering of your building that you might miss in a 2D layout or blueprint.
You can not only identify possible issues, but you can iterate and refine the design. It’s pretty rare your client would like the initial design, so you’ll likely need to make changes.
Even with physical 3D models, it’s hard to fully pick up on any design flaws or adjustments. And plus, recreating a 3D model after fixing any errors or iterations is an extremely time and resource-consuming ordeal that can be eliminated with 3D architectural rendering services.
PS: This list is non-exhaustive. The advantages of 3D rendering services and 3D walkthroughs extend beyond those mentioned and are only growing with the development of new technologies. 3d architectural rendering services are being adopted by construction companies all over the world to streamline their design processes and expand their clientele.
Invest in 3D renderings if you haven’t already, to give your company a competitive edge. At Render Visuals, we deliver a wide range of 3D rendering services including architectural 3D rendering for the construction business, to help bring your clients’ dream projects to life. Connect with us on www.rendervisuals.com.au or contact us at +61 -406822061/ 488805395 to know more!

