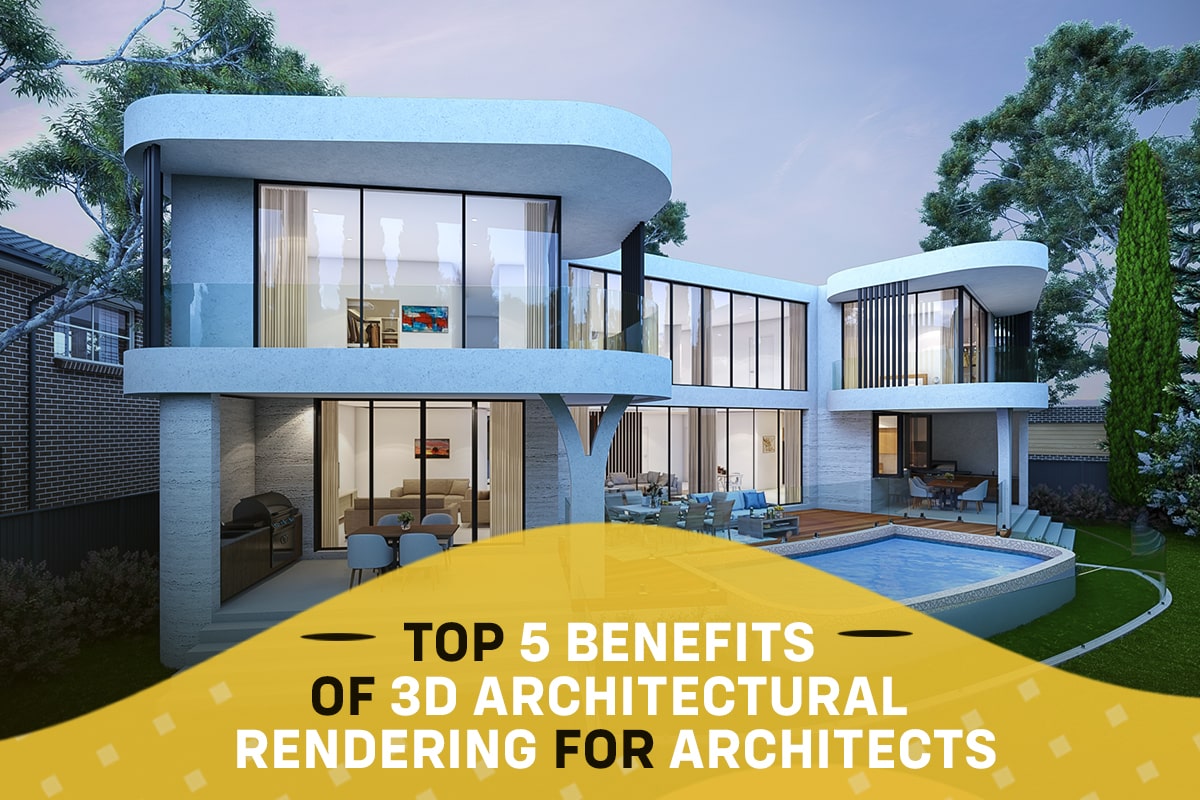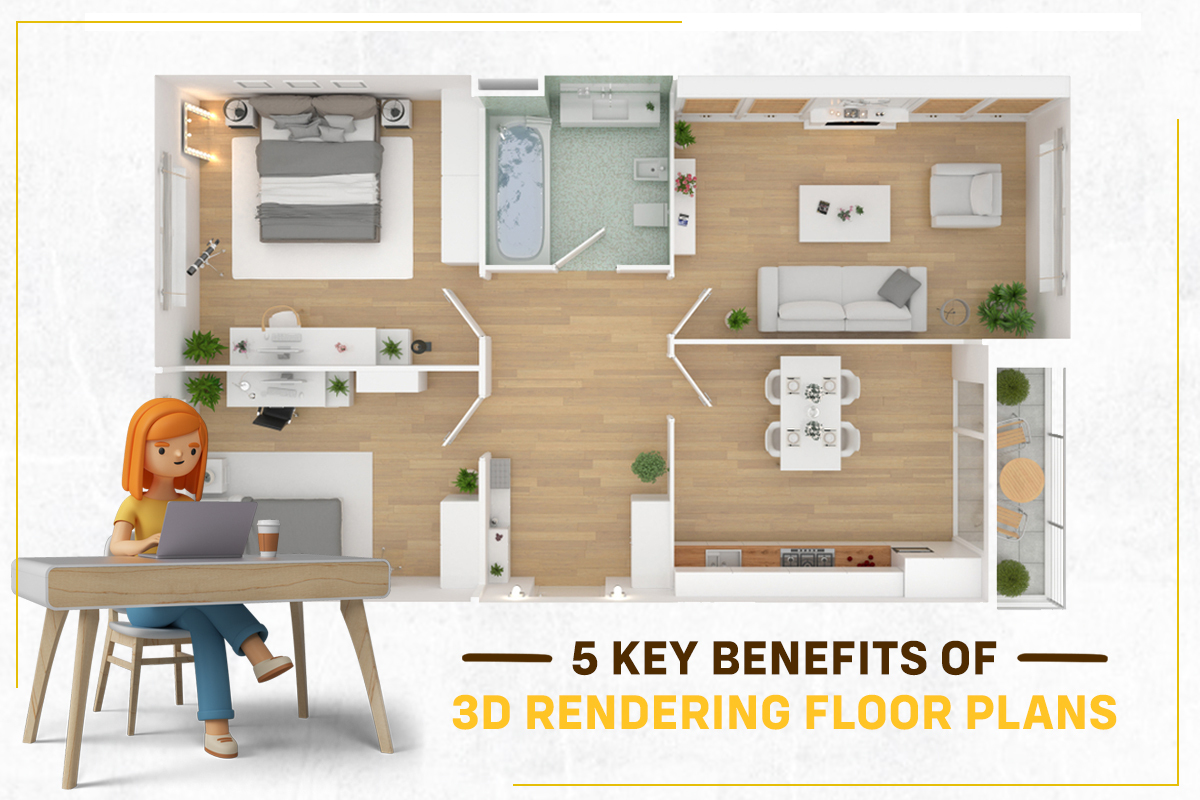With the real estate business booming worldwide and new players constantly emerging, the market is more competitive than ever. It begs the question of what you can do to set yourself apart from the noise. The standard answer would be to provide an improved service or better customer relations, but what does that look like in reality?
One technology that promises a higher standard of service while simplifying the visualization process for customers, is 3D architectural rendering.
Before we hark on the benefits of 3D architectural rendering services, let us quickly go through what 3D architectural rendering actually means.
What is 3D architectural rendering?
The process of digitally constructing or recreating an area or landscape in a virtual three-dimensional model is known as a 3D architectural rendering. You can create an endless number of 3D renders with the aid of a best-in-class digital solution provider. 3D renderings are adaptable and versatile enough to handle almost any visual problem. Be it photorealistic or artistic in nature, they are capable of capturing existing landscapes and structures, as well as creating completely new ones.
Benefits of 3D Architectural Rendering
The Precision
Precision is key. Your clients may have an idea of what their dream project would look like after construction, but it’s your job as an architect or a builder to help them visualize it precisely. That is where 3D rendering services come in.
Many of the advantages of architectural 3D renderings derive from the superior control it provides to the resulting visual. 3D renderings also have the added benefit of it being a 3D model, allowing the human brain to quantify sizes and distances accurately.
A 3D rendering will not only show you the dimensions of the space but also determine the exact distance between different furniture, as well as the distance from furniture to the walls and floors.
Visualization & Updates
The human brain is wired in such a way that it is much more perceptive to an object with spacial orientation, i.e. being three-dimensional in nature. It is clear that imagining a 3D structure is far more challenging and tedious, especially when you need to provide constructive feedback to change or improve the design.
Projects in the pipeline or the planning stage are prime candidates for architectural 3D rendering services. Architects, builders, realtors, as well as marketers often use 3D renders to explore a range of choices without spending money on furniture, props, interior designers, etc.
The Marketing Angle
It’s not rocket science that selling an object you can see and visualize is easier than selling an idea. When your clients are able to visualize their new home or new office space, they are more likely to be invested in the project.
Not to mention that collaborating with a 3D rendering service provider allows you to avoid hiring a special photographer, designer, decorator, lighting specialist, etc. for expensive photography. 3D architectural visualization provides you with all the digital and visual media you need to market your services effectively.
Visualize Problems
Architecture is a precise science. Your measurements with respect to mass, force, distances, etc. need to be exact for the construction to not have structural issues. But sometimes, even if your calculations on paper seem accurate, there may be variables that arise later and mess up the calculations.
With architectural 3D rendering services, these unforeseen conditions can be simulated and visualized beforehand, hence avoiding any structural mishaps, and potentially saving a fortune in time and money.
Clear Communication
Again, people have trouble understanding something they cannot visualize or imagine. And that can lead to miscommunication with stakeholders, owners, contractors, laborers, or anyone else involved, leading to a less-than-desirable outcome.
That’s where 3D rendering services come in. With precise models and visualizations, overcome the communication challenge and ensure everyone from ground laborers to the highest stakeholder is on the same page, working towards the same goal.
Architectural 3D rendering has gained immense traction over the past decade, and it’s not hard to see why. The value of its use cases far outweighs any potential costs of setting it up, from visualizing and avoiding errors to precision marketing, making it a highly lucrative solution for architects and interior designers.
At Render Visuals, we deliver a wide range of 3D rendering services including architecture, to help bring your clients’ dream projects to life. Connect with us on www.rendervisuals.com.au or contact us at +61 -406822061/ 488805395 to know more!


