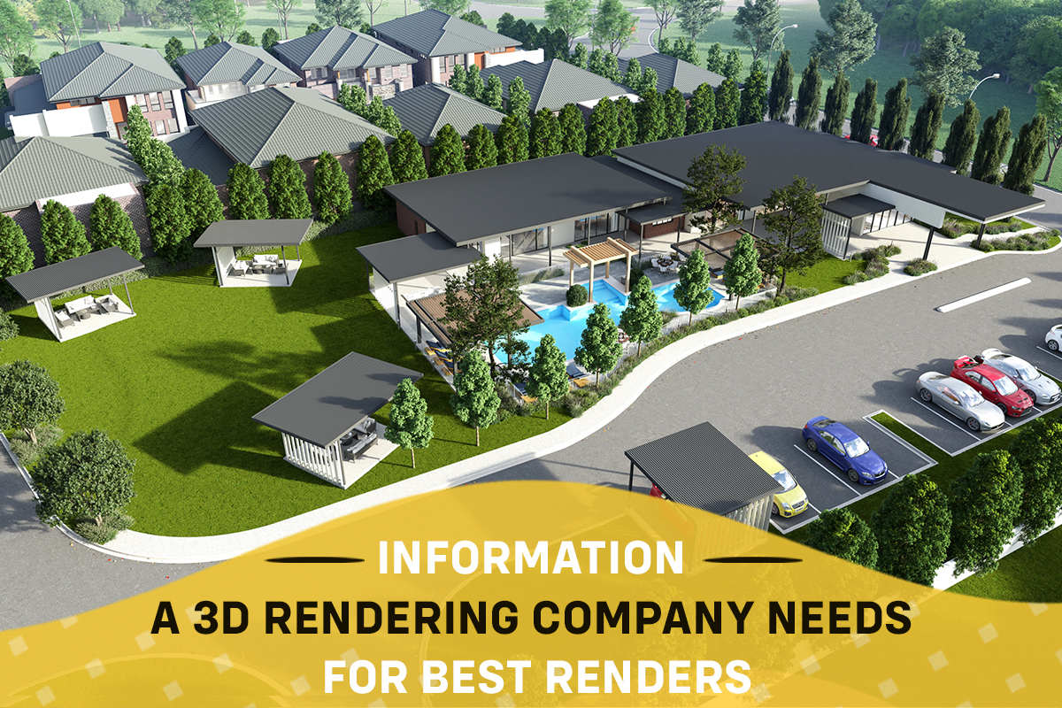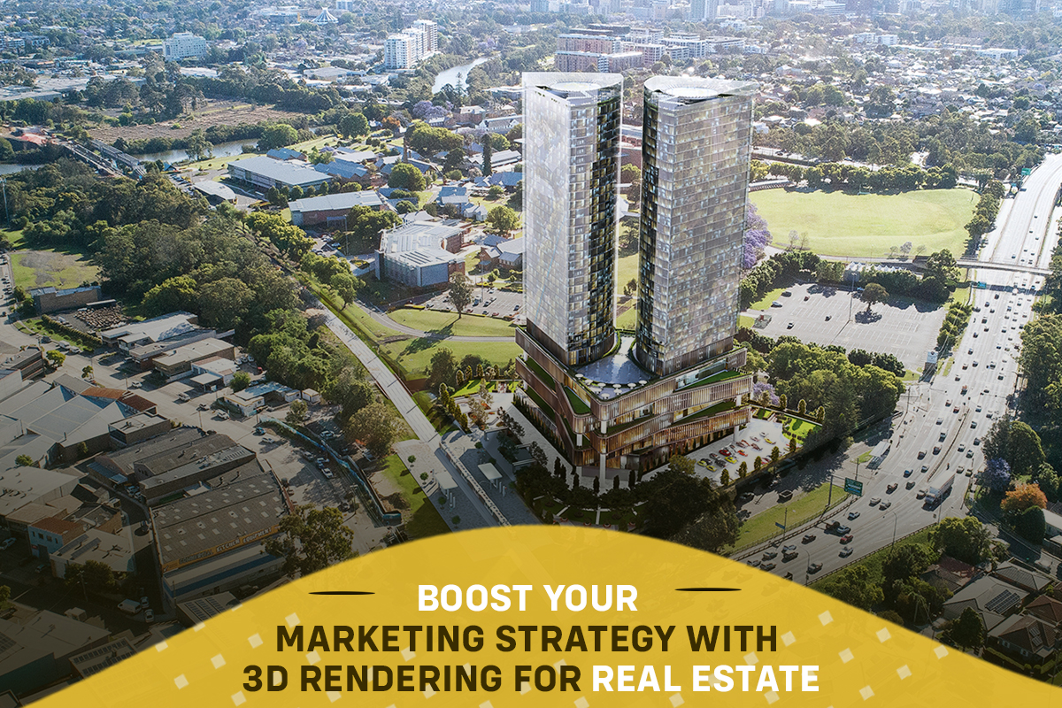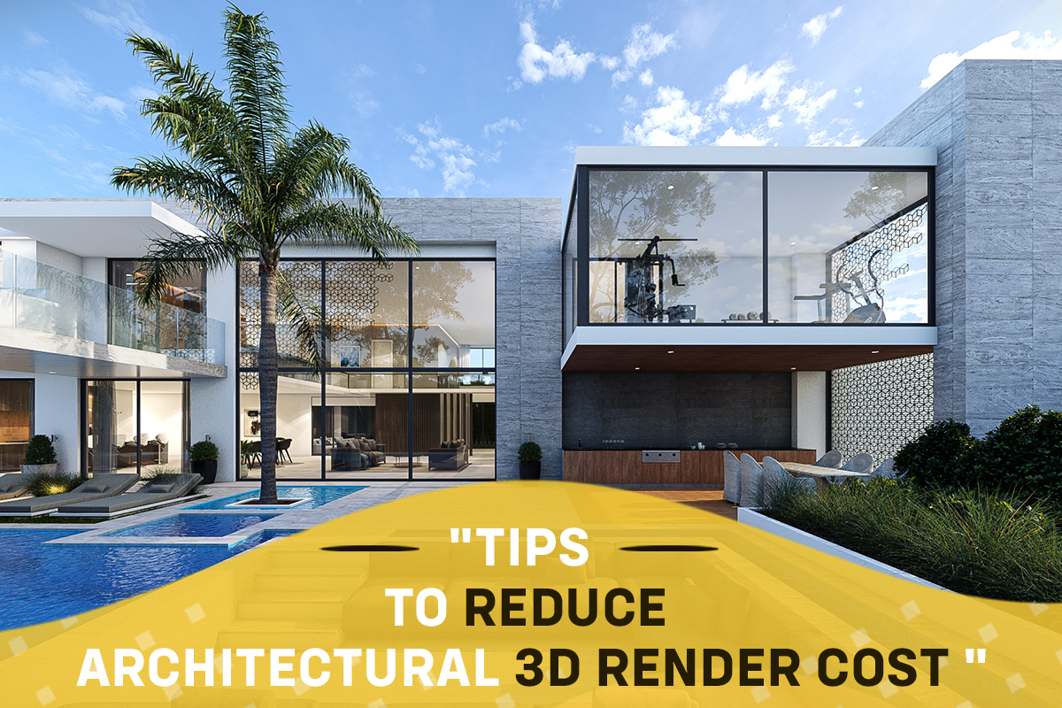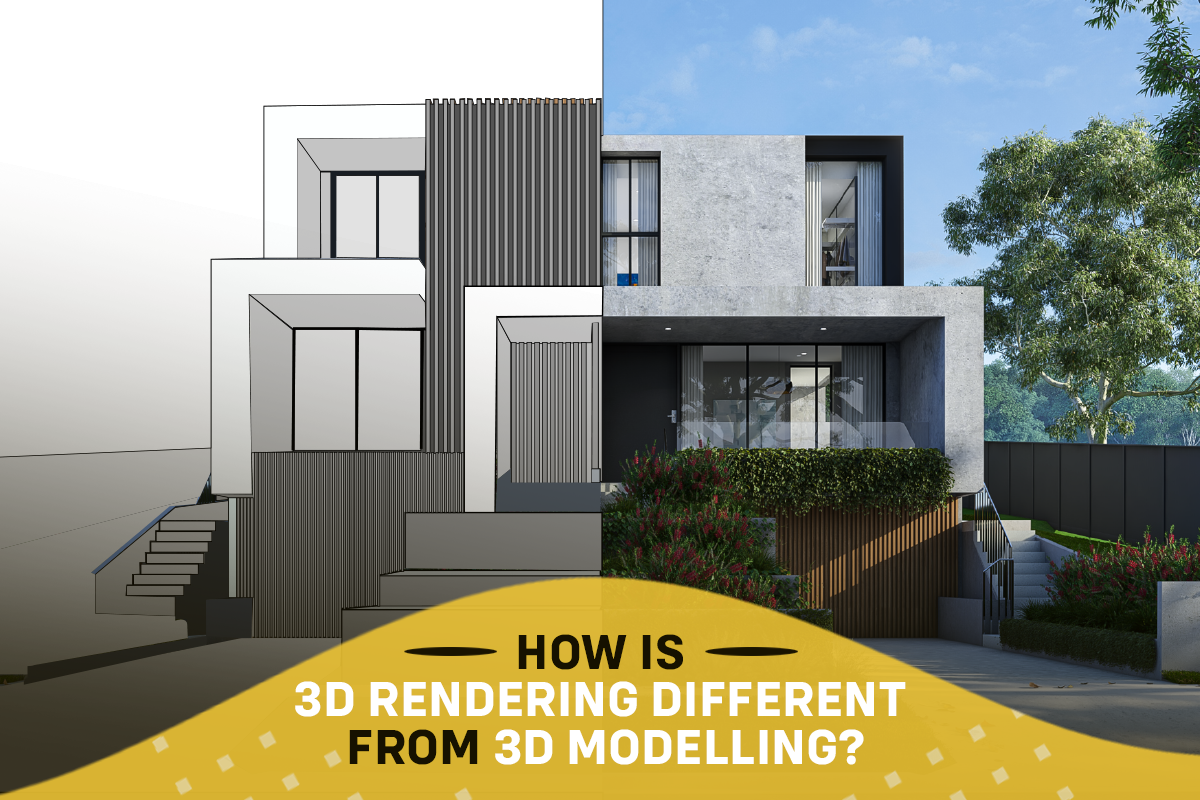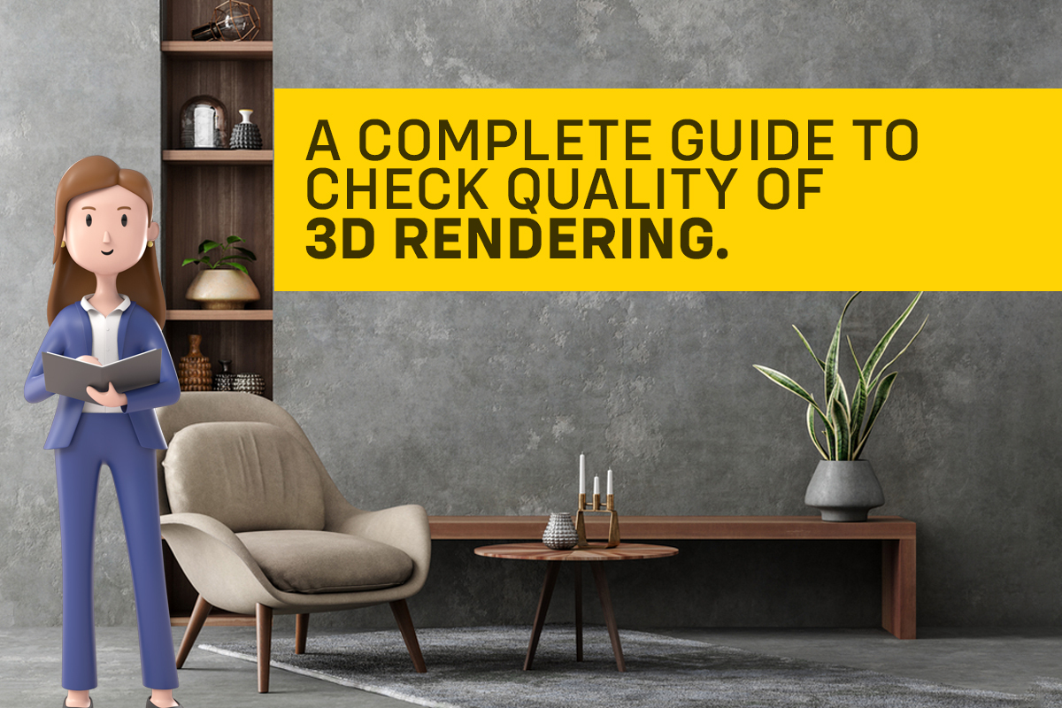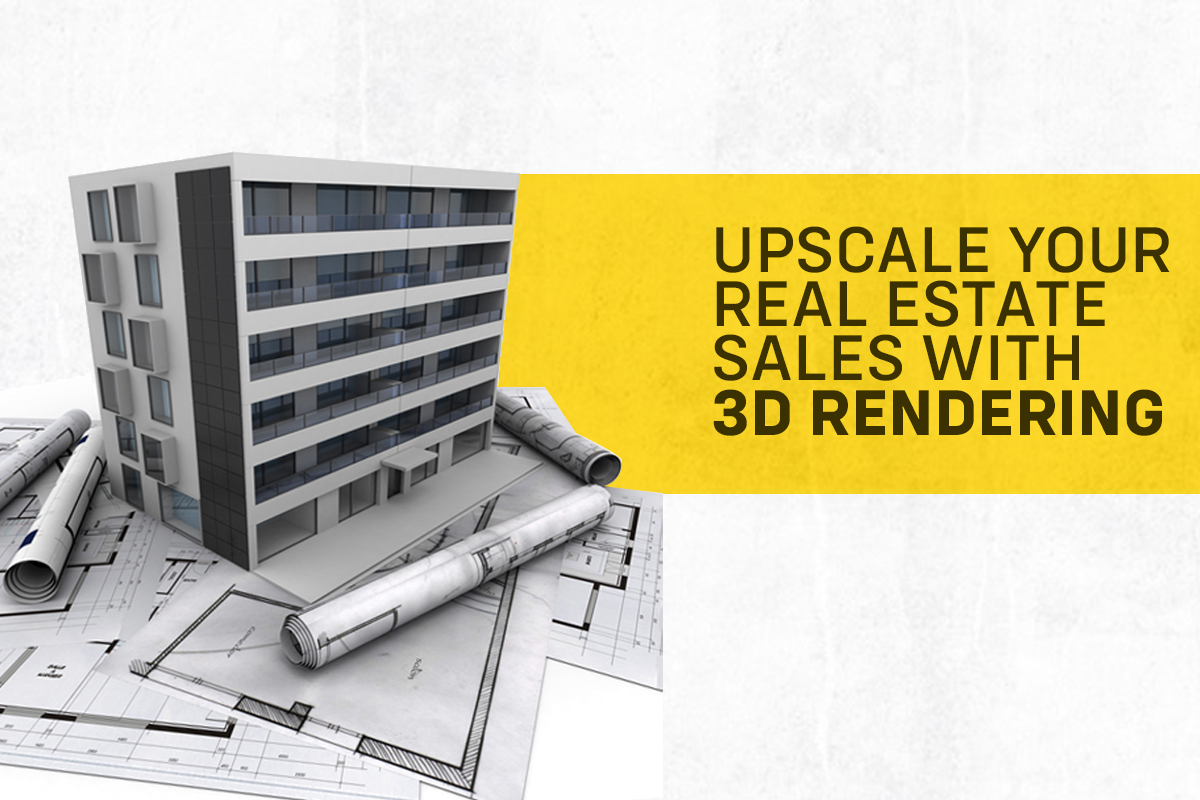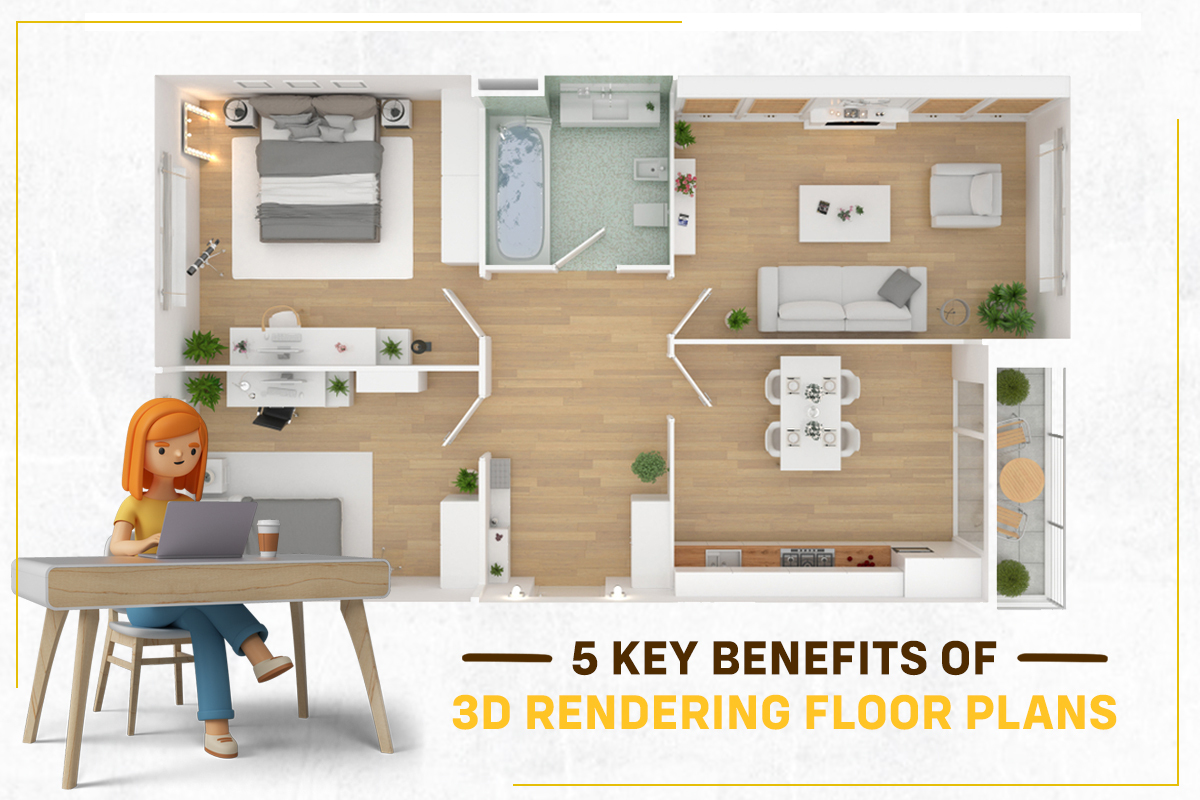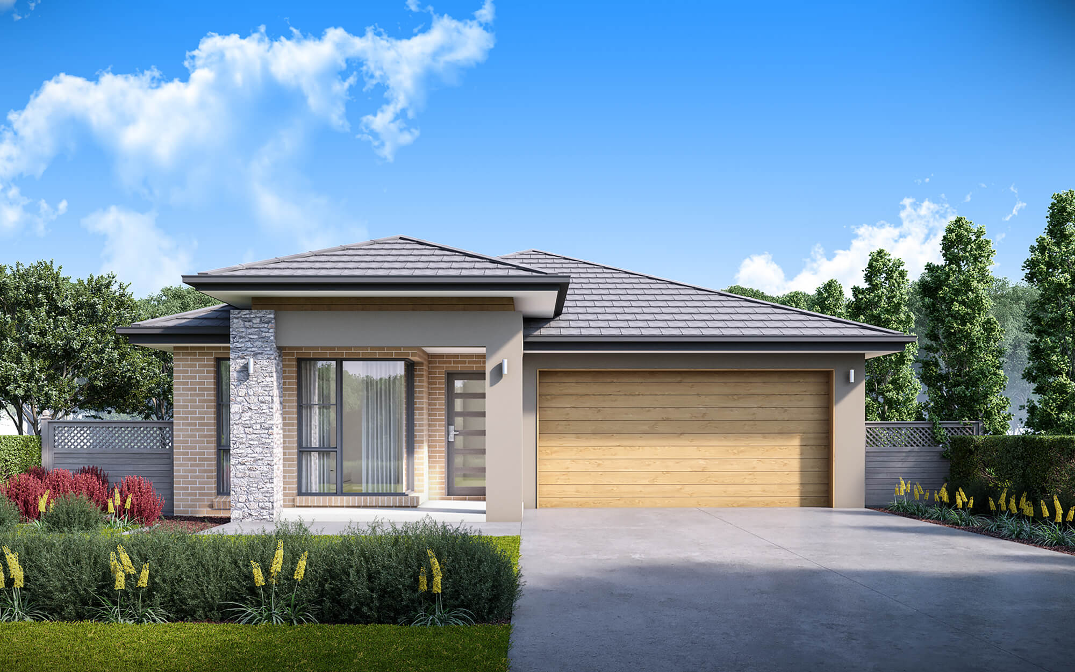The 3D rendering process usually involves a myriad of techniques to make the 3D modeling stand out and look appealing. However, in order to achieve the best results, the 3D rendering company requires important information in order to streamline processes and save time. Scroll down to know what information to provide!
The common gripe architects often have with 3D rendering services is the delay in a project from its intended timeline. While the reasons for this could vary, there are a few important materials required by the 3D rendering company to ensure that the rendering process is streamlined without compromising on its quality. Both exterior and interior render require different information that goes into their making. After the initial approval of the project, here’s what you need to provide to the rendering company:
Exterior 3D Renders
Exterior 3D renders are one of the most objective ways to assess the future of an architectural project. Here’s some information required in order to achieve the same:
Architectural Plans
Architectural plans include detailed representations of a proposed development with features like columns, walls, partitions, ceilings, etc. 3D rendering can be a whole lot simpler and more accurate with these plans so the 3D rendering company can cross-check the 3D model and details accordingly.
3D Model
A 3D digital representation of a surface or object can be produced by 3D modeling, hence it’s a crucial aspect of the rendering process. The model needs to have the complete structure of the building along with detailed plans. The 3D rendering company usually fills in the rest of the details.
Landscape Plans
When it comes to landscapes, the 3D rendering company requires the types of plants, materials, and other structures that should be placed in and around the project to help make it appear as realistic as possible.
Site Map
This information is required so that the 3D rendering company can have an idea of the layout of where the building has to be built. This helps them understand and incorporate elements like existing buildings, roads, and trees into the render.
Photos of the Site
Ground or aerial photography of the site can help make the 3D rendering process simpler with a proper understanding of the surrounding buildings and environment.
Interior 3D Renders
3D renderings allow interior designers to showcase their products in a better light. With the use of flawless, crispy, and perfect interior renderings designers can effortlessly express their ideas to potential clients. Here’s what’s needed by the 3D rendering company for the interior 3D rendering process:
Floor Plans
Floor plans are usually the first point of contact with your prospects. Detailed floor plans with relevant spaces and measurements are useful for creating 3D interior renders.
Cabinetry Elevations
Along with floor plans, elevations with specific dimensions and finishes for relevant spaces like kitchens and bathrooms can help you see the details of the cabinetry, the size of every drawer, and the location of every cabinet. Joinery plans are important because this information cannot be conveyed with floor plans alone.
Colour Schedule
Interior color schedules with all interior finishes and materials for the project along with references to the plans can help indicate the exact locations of the materials.
Overview
To conclude, providing the above-required information can help you create and visualize your project in a more accurate manner. To understand this further, we at Render Visuals are willing to help!
Reach out to us at +61-406 822 061 so we can assist you with any project. You could also check our website and learn more about our services
You can read: 5 Reasons to Invest in 3D Rendering Services

