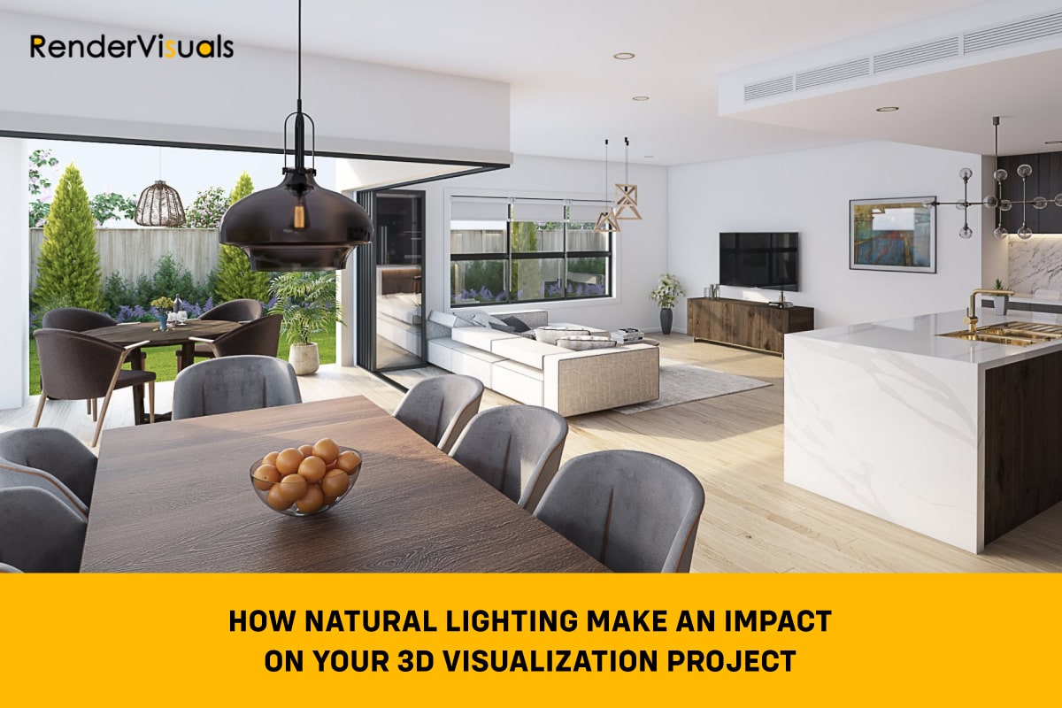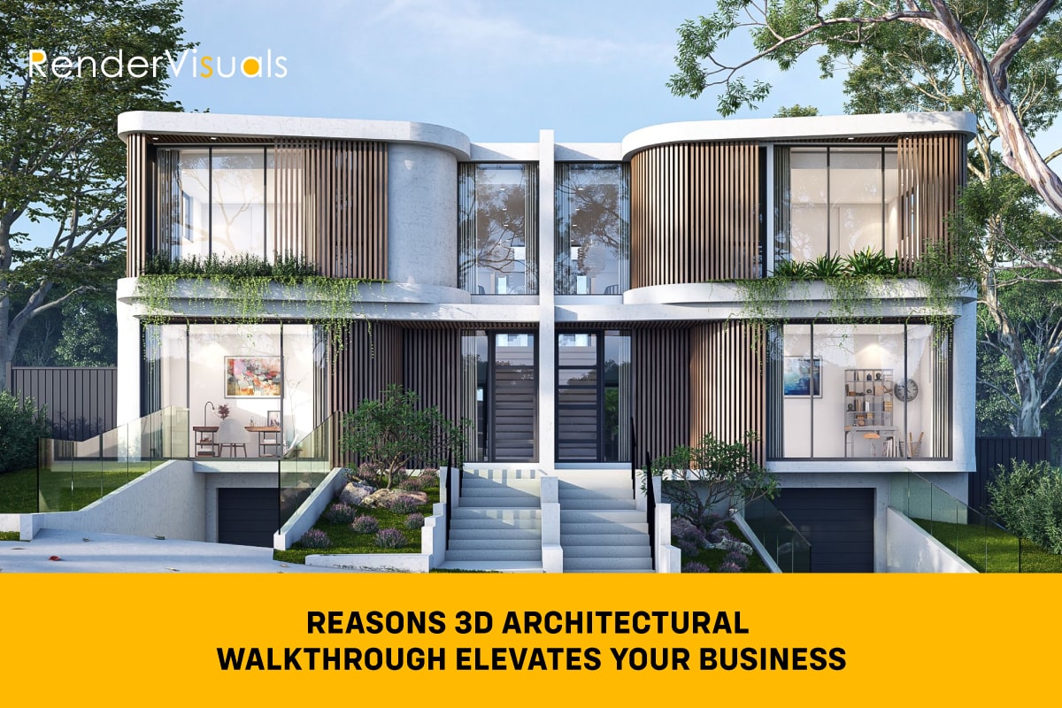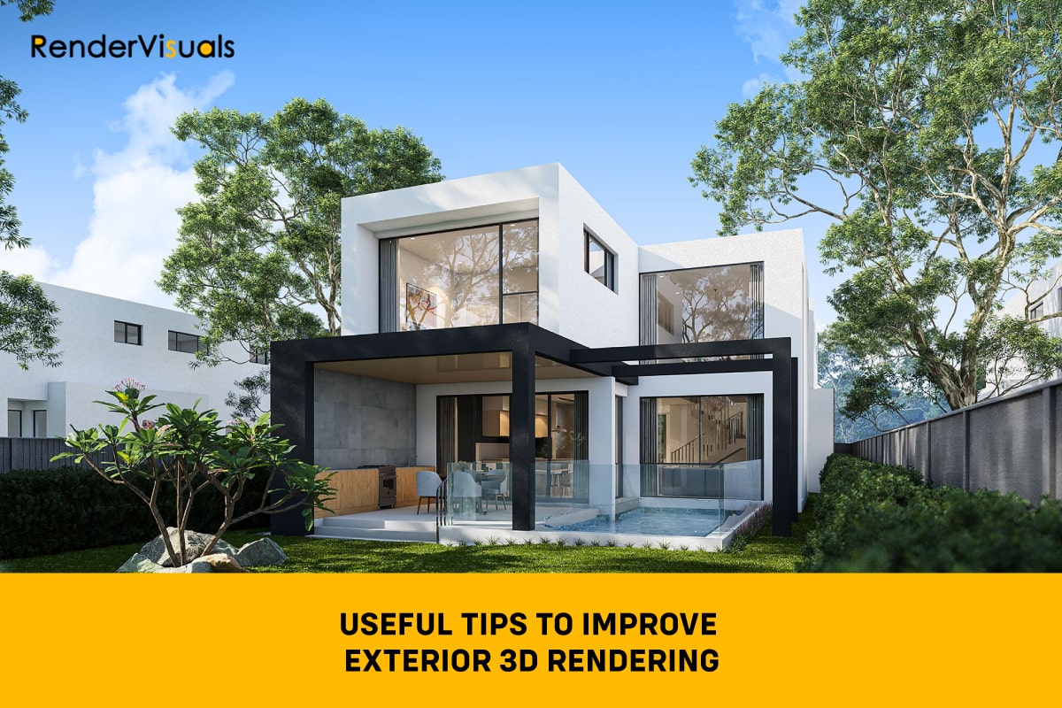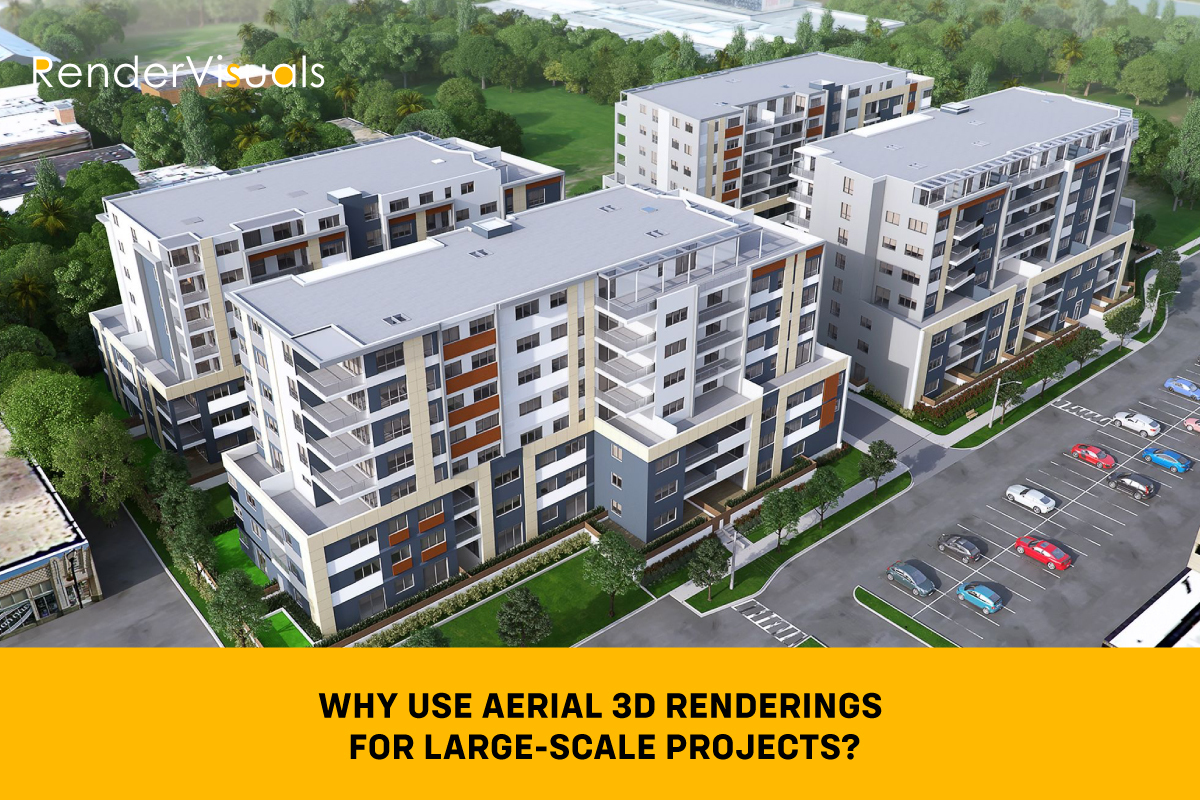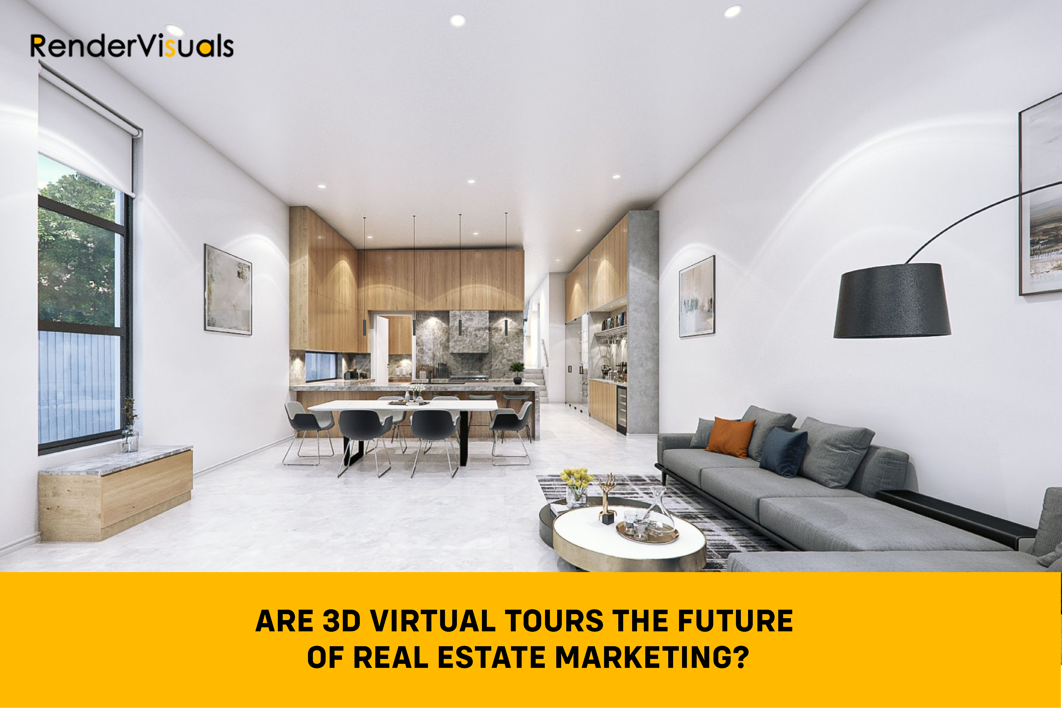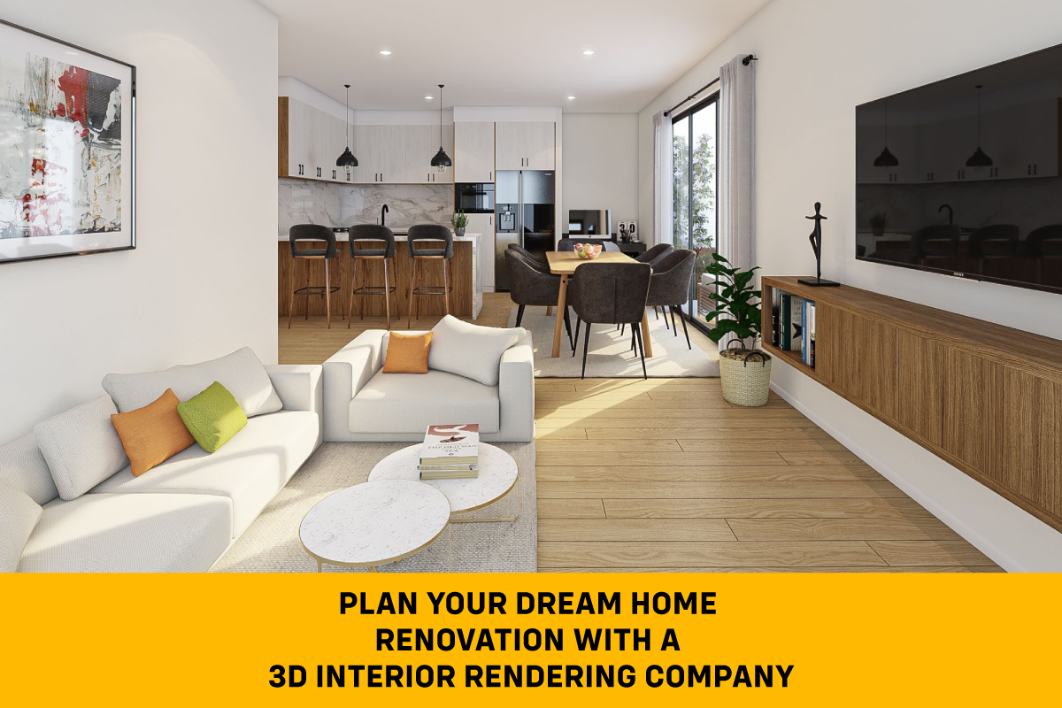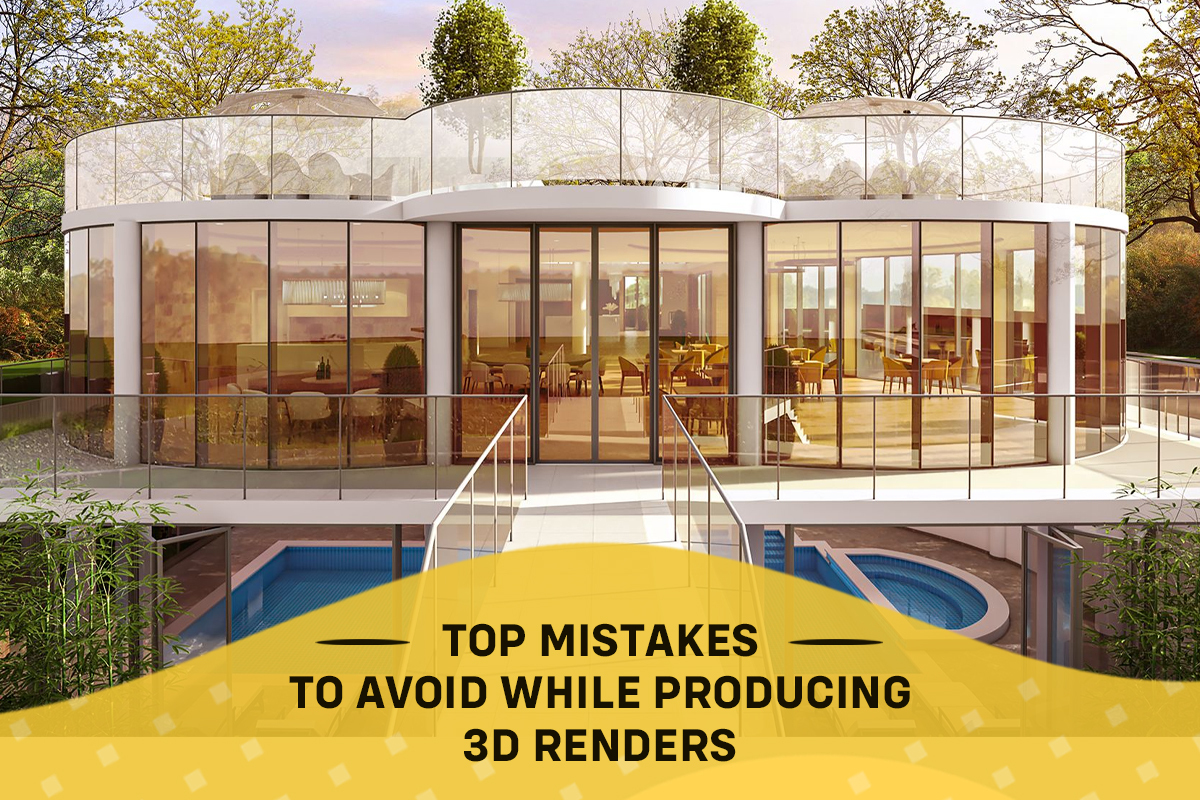3D visualization models are significant works of art. Like any other form of art work, natural light is an essential component for this to create a visual sensation. Therefore, models created using 3D rendering cannot ignore the importance of lighting for proper projection. These 3D programmes offer a wide variety of lighting options that are easily adjustable based on the time zone.
In almost all 3D renders, you can set the position of the sun for a specific date and time or for a whole month. This allows you to give your model a realistic look as the effects of natural light change over the course of the day.
If you’re new to 3D rendering and still wonder why it’s essential to have proper natural lighting on your 3D projects and presentations, then this article is for you. Learn how lighting affects your 3D models and understand the link between the two.
How Does Natural Lighting Impact 3D Visualization?
1. Key to Realism
The traditional two-dimensional (2D) rendering techniques restrict themselves without depicting in-depth detailing. But three-dimensional technology is best known for its realistic appeal. Without learning the craft of using lighting and shadow correctly, you can’t give a realistic touch to your architectural models.
Light and shadow help to understand the description and positioning of the items in detail. They allow your model to show exact sizes, where things are in relation to each other and the environment around them. So, your 3D visualization will look incomplete before you add the right amount of natural light.
2. Psychological Impact
Lighting serves as a psychological factor in determining your mood. Hence, if you want to make a positive impression on your client, don’t forget to add proper natural lighting.
Many lighting techniques can help set the mood. It’s important to understand the aesthetics of lighting before applying it to a model. Use your 3D renders to accurately produce warm, friendly lighting that has a calming effect or creates a well-lit setting that’ll make your design feel more modern.
3. Highlights Key Components
Natural lighting has the advantage of highlighting the key components of your model. It lets you use the exact position of the sun. So, this feature will help you highlight the key components of your model at that specific time of the day by providing a realistic experience.
With the strategic use of natural lighting, you can highlight specific lighting arrangements throughout the day in each room or area of your model.
Apart from that, you can now use lighting to draw attention to particular features. Directional natural lighting will only focus on the selected key components you want to highlight.
4. Aesthetic and Mystical Appeal
Aesthetic appeal is crucial to any art form. To present an eye-appealing design, you cannot ignore the presence of shadows and lighting.
You can use them as a compositional tool to fill in blank spaces or draw attention to a specific aspect of the design by framing it. With the directional lighting option, you can enhance the entire set of a specific space and give it a captivating 3D visualization.
Through lighting and shadows, grab the attention of your client by adding some mystery. Put lights behind big things like kitchen cabinets, wardrobes, curtains, and sofas to get the lighting right and make your design more than just eye-catching.
Also Read : Does Your Company Need 3D Visualization Services?
Consider Natural Lighting for Effectiveness
3D visualization projects depend heavily on the effective use of natural lighting. Understanding the movement of natural light and adding it correctly is essential for this process to be successful. Although understanding the craft of natural lighting isn’t as simple as understanding artificial lighting, it’s not an impossible feat. 3D specialists in an architectural visualization company can help you with this.
The professionals at Render Visuals have been in the 3D business for 11 years. With the help of 3D visualization, we have helped clients finish their projects of different sizes and scopes. Get in touch with us today and receive the best possible output for your 3D visualization projects.

