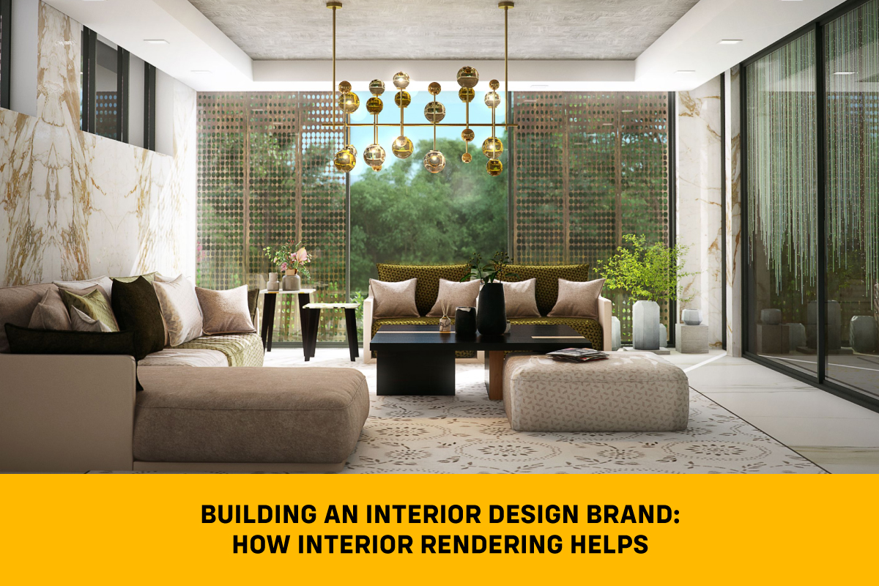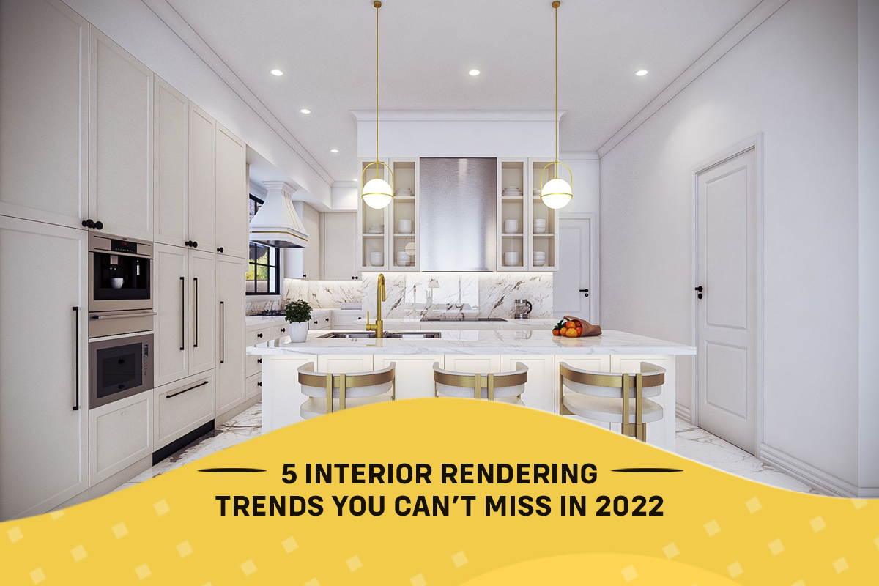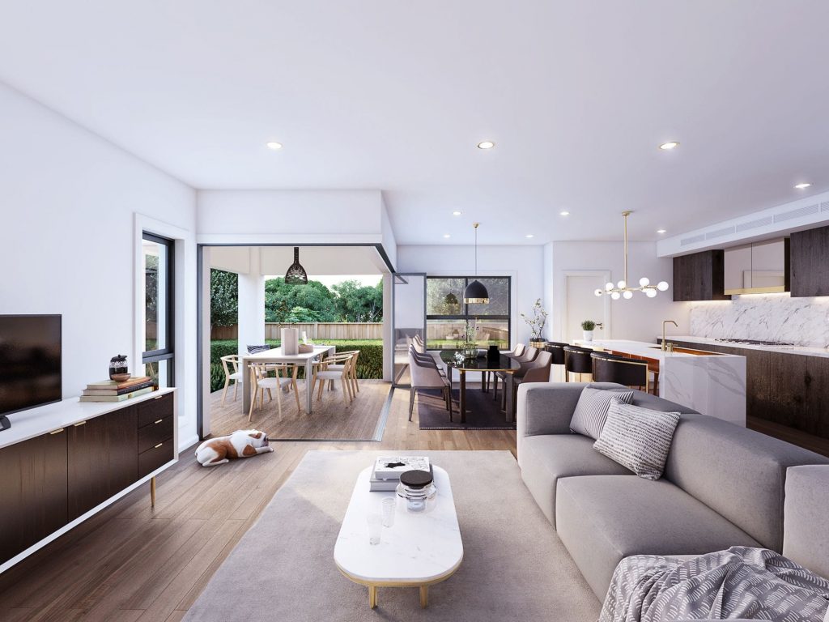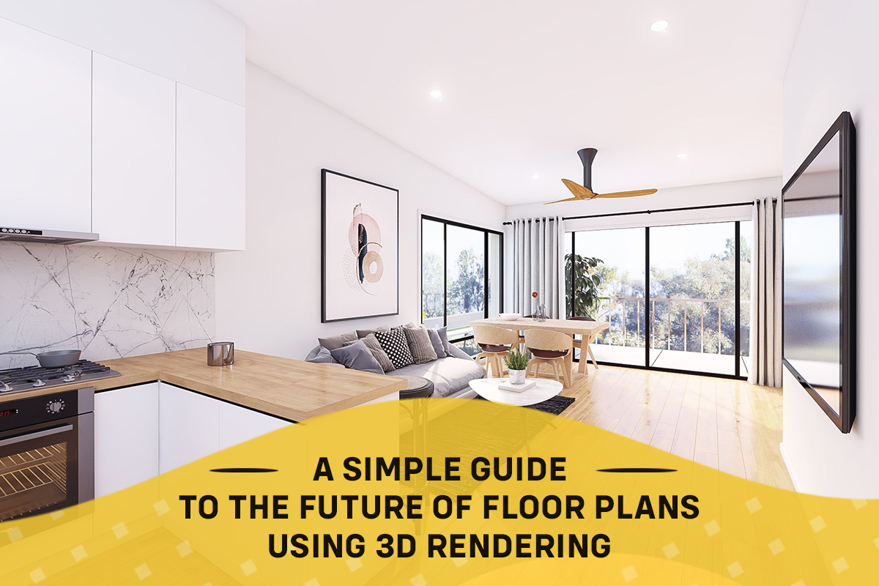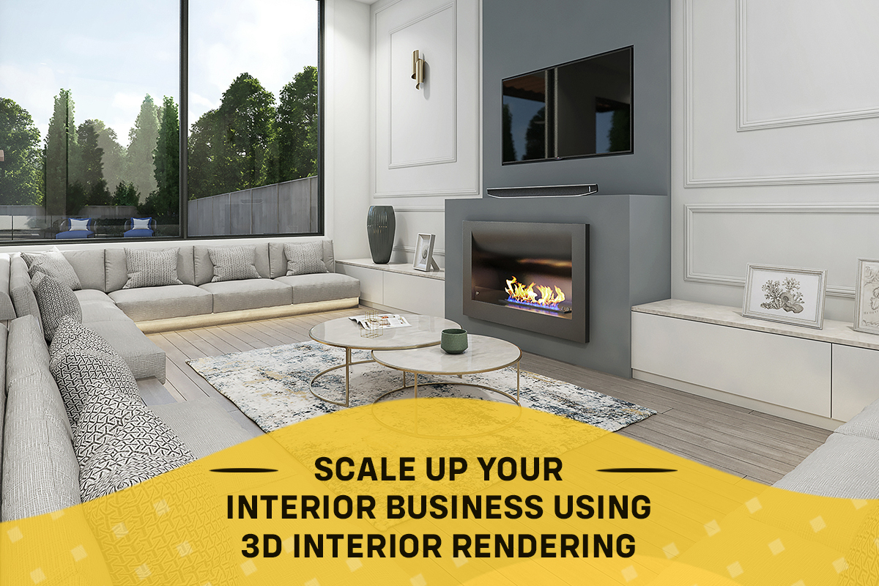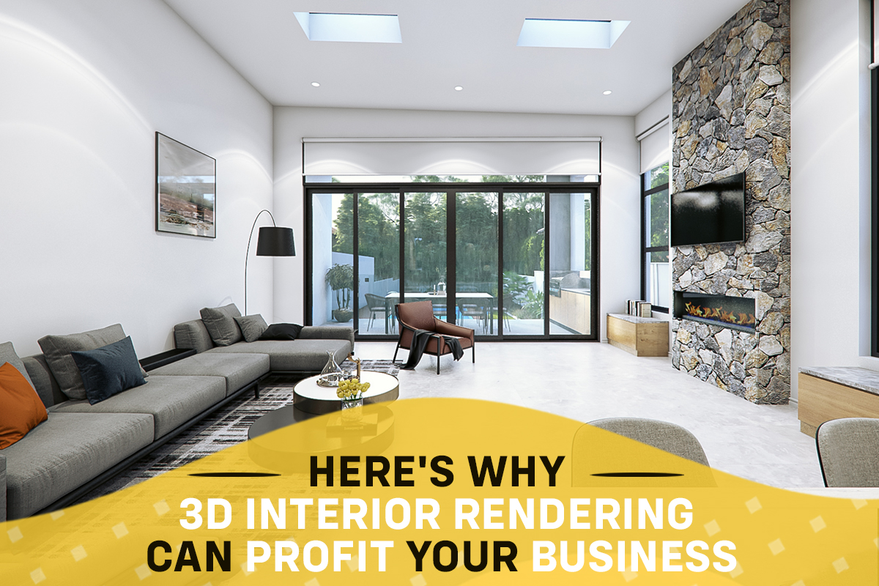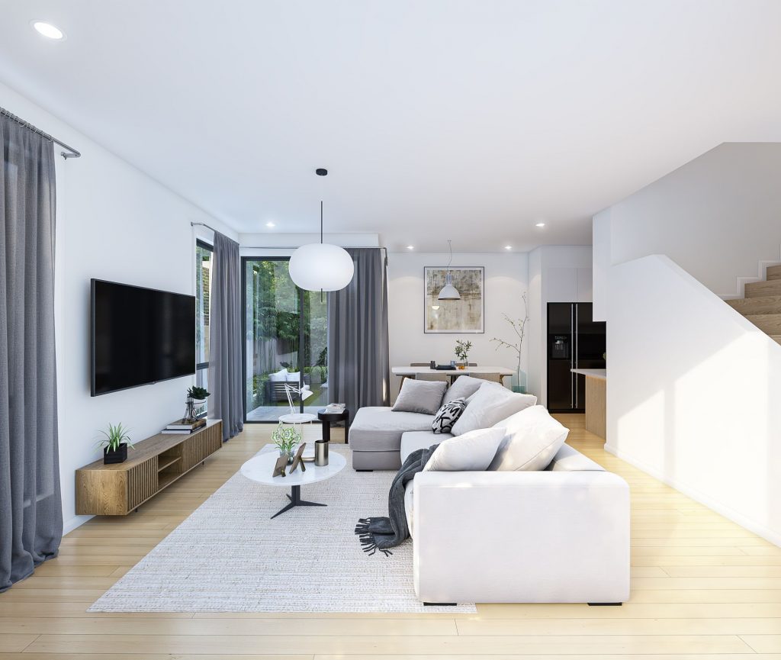Starting an interior design brand means being a part of a thriving industry that’s here to stay and expand faster in the upcoming years. Interior designers have been scaling with interior rendering visuals that offer clients a life-like visual experience.
Most interior design brands have leveraged this technology to maximize profits and improvise with time.
This article will help you with eight steps to build a strong interior design brand and how to boost your brand value by incorporating interior rendering as a crucial step.
Eight Steps To Build Your Own Interior Design Brand
Here are eight steps to help you build your interior design brand.
1. Understand Your Target Audience
Interior designing is a dynamic sector that includes refurnishing, antique furniture, different styles, customized installations, and so on. Without knowing your niche and the kind of clients you’ll cater to, your brand will lack meaning and value.
Once you’ve narrowed down your target audience, it’ll be easier for you to figure out what type of interior design business best suits your agenda.
2. Have a Unique Logo
The logo in any brand doesn’t only carry significant meaning but also has visual connotations that should make a lasting impression. Hence, it’s important to have a logo that echoes your brand value and sends a message that stays with them. This will not only bring them back for your services but also help them refer your brand to others, increasing your brand awareness.
3. Go Online
An important step that can’t be undermined is having a website for your interior design brand. With hundreds of interior design brands competing against each other in this thriving market, it’s imperative that you establish an online presence to generate leads.
As interior design has a lot to do with creativity and taste, you should have an aesthetically pleasing website, highlighting features such as 3D rendering services to attract customers. They’re more likely to go for brands that give them a realistic visualization than those that convey ideas only verbally.
4. Incorporate Interior Rendering as a Part of Your Service
Interior rendering has been scaling in real estate and interior designing companies like wildfire lately. 3D renderings are high-quality pictures of interiors that provide a detailed pictorial representation of the space before construction. It helps the designer communicate the ideas to the client in a better manner, allowing them to explore the space and understand the positioning of furnishings through simulations.
Top 3D rendering companies partner with interior designers to provide this service to clients and drive profits. Therefore, if you’re looking to start your interior design brand, work with rendering professionals who can produce high-quality renderings.
5. Social Media Marketing
Once you’ve set up your business, creating a social media presence is one of the most important strategies to build strong brand awareness. It’ll help you reach out to your target audience and drive maximized traffic to your website.
As an interior designer, you can apply the best industry practices and adopt technological innovations; however, most of your efforts will be in vain without proper brand awareness techniques. Hence, having a social media presence is important to building a strong interior design brand.
6. Create a Stunning Portfolio
The interior design revolves around the idea of transforming spaces into something visually appealing. Showcase your portfolio of interior design work to your leads to demonstrate your expertise and gain their trust.
With the help of 3D renderings, you can exceed client expectations and gain a trusted clientele in no time!
7. Build Connections
Developing an influential network and connections is essential for any business to succeed. You can meet industry experts who have been in the field for decades and learn about new strategies and practices to grow your interior design brand by attending trade fairs and exhibitions.
8. Project Authoritativeness
Your brand must seem authoritative and authentic to your audience, online and offline. Hence, by incorporating client testimonials, case studies, and feedback on your websites, you can help your clients know more about your brand.
As old school as it may sound, you can also make flyers to spread the word about your brand with attractive visuals that reflect your brand value.
Also Read : Here’s Why 3D Interior Rendering can Profit your Business
Build a Strong Interior Design Brand Through Interior Rendering
Interior rendering is one of the most effective ways to build a strong interior design brand. And with competition soaring with every passing day, it’s vital to utilize this method to build your brand. Paired with the correct strategies and brand goals, it’s possible to grow a strong interior design brand.
Render Visuals provides the best interior renderings to create positive, realistic experiences that sell. Check out our website and learn more.

